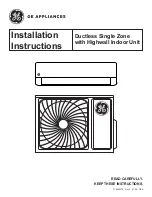
Carefully unpack the unit and inspect the contents for damage. If
any damage is found at the time of delivery, proper notification and
claims should be made with the carrier.
Check the rating plate to assure model number and voltage.
Furthermore, check that kits match with what was ordered.The
manufacturer should be notified within 5 days of any discrepancy or
parts shortage.
The small air handler should be centrally located and may be
installed in a closet, alcove, utility room, or basement. Minimum
clearances must be met.
The air handler comes standard with two different options for
mounting, wall mount or frame mount. Both mounting options require
the unit to be level from side to side and from front to back in order to
allow condensate to properly drain from the unit. Failure to do this will
result in condensate leaking out from the unit, potentially causing
structural damage to the surrounding support structures, dry wall,
carpet, etc. Also, both mounting structures require the ability to
accommodate a minimum of 150 lb load. Failure to do this will cause
damage to the support structure and potentially damage the unit.
The air handler comes standard with a wall mounting bracket and air
handler mounting bracket. Reference Figure 3-1 for more detail.
1. Remove lower wall mounting bracket from the back of the unit by
removing one screw which attaches the bracket to the air handler.
Note: Discard the screw after you have removed the wall mounting
bracket.
2. Install bracket on the wall by using 3 wood screws (not provided).
Make sure the bracket is level in order to provided proper drainage
from the unit. Note: Do not attach the wall mounting bracket into
unsupported dry wall. Make sure that the wood screws are going into
a structure that can suppport a minimum load of 150 lb.
3. Lift the air handler above the wall mounting bracket and attach the
unit to the installed bracket. Reference Figure 3-1.
4. Install the additional bottom plate for extra support for this type
mounting (see figure 3-1).
Note: The additional plate is shipped in the bottom of the shipping
carton.
3.2.1 WALL MOUNT
Fig. 3-2 FRAME MOUNT
3.2.2 FRAME MOUNT
PROVIDED WALL
MOUNT BRACKET
WALLMOUNT BRACKET
WOOD SCREWS
SUPPORTING 2˝X4˝
STRUCTURE
WALL STRUTURE
WOOD SCREWS
WOOD SCREWS
PROVIDED WALL
MOUNT BRACKET
NOTE: MOUNTING WALL AND SUPPORTING
STRUCTURE MUST BE ABLE TO SUPPORT A
MINIMUM OF 150 LBS.
PROVIDED AIR HANDLER
MOUNTING BRACKET
Fig. 3-1 WALL MOUNT
WOOD SCREWS
Section 3. Installation Instructions
3.1 Unpacking
3.2 Location
NOTE:
IN ORDER TO PREVENT
AIR LEAKAGE,THE TABS
AND SCREW HOLES
NEED TO BE SEALED
UP WHEN THEY ARE
NOT TO BE USED.
OFFSET HANGING
BRACKET
IMPORTANT:
The (8) wood screws are not provided with the unit.
#12 x 1 ½˝ wood screws are recommended. When the unit is installed
on a wood frame, the screws should be used to fix the unit to the
studs. If they are not used, the unit may fall down or cause other
damage. See Figure 3-2 for frame mount installation.
The air handler comes with 8 clearance holes (4 on each side). These
holes are used to mount the air handler inside of a frame structure
(see Figure 3-2). When mounting in this fashion, make sure that the
wood screws are mounted from within the air handler and not from
outside the unit in order to avoid damaging the coil. If the frame does
not provide support in the front of the unit and additional support is
needed, open up the tabs and fix the unit to the frame or other
support structure with screws. Select a solid and level site to ensure
proper installation of the frame mount. Verify that there is sufficient
space for installation and maintenance.(see Figure. 3-3)
WALL STRUCTURE
SUPPORTING
2˝X4˝ STRUCTURE
WOOD SCREWS
SUPPORTING
2˝X4˝ STRUCTURE
STUD ATTACHMENT
HOLES
THE TABS
BRACKET PLACEMENT FOR
HANGING IN A CLOSET
(ONLY FOR 30K/36K)
4


































