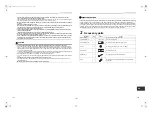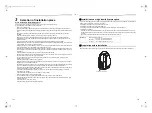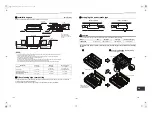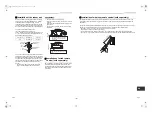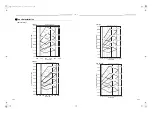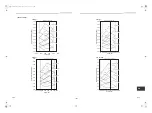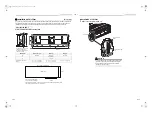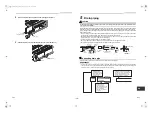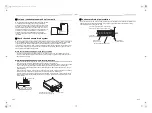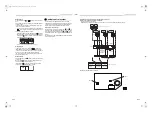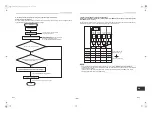
– 11 –
Drain up (condensate pumped up from unit)
Check the condensate drain system
When all piping and wiring is completed the condensate drain system (including the pump) should be checked for
correct operation and leaks. If there are any abnormal sounds, leaks, or if the condensate water does not flow
normally, the problem should be diagnosed and corrected before the system is certified for operation.
In the test run, check that water drain is properly performed and water does not leak from the connecting part of
the pipes. When doing this, also check that no abnormal sounds are heard from the drain pump motor. Check
draining also when installed in heating period.
When the electrical and wiring work has been completed
• Pour some water by following the method shown in the following figure. Then, while performing a cooling
operation, check that the water drains from the drain pipe connecting port (transparent) and that no water is
leaking from the drain pipe.
When the electrical and wiring work has not been completed
• Disconnect the float switch connector (3P: Green) from the connector (CN80: Green) on the printed circuit board
inside the electrical control box. (Before doing this, the power must be turned off.)
• Connect a 208 / 230 V supply voltage to (L1) and (L2) on the power supply terminal block. (Do not apply a 208
/ 230 V voltage to (A), (B) of the terminal block. Otherwise, the printed circuit board may be damaged.)
• Pour the water by following the method shown in the following figure. (Amount of water poured: 0.4 to 0.5 gal
(1500 to 2000 cc))
• When the power is turned on, the drain pump automatically starts running. Check whether the water is draining
from the drain pipe connecting port, and check that no water is leaking from the drain pipe.
• After checking that the water drains and there are no water leaks, turn off the power, connect the float switch
connector to its original location (CN80) on the printed circuit board, and return the electrical control box to its
original position.
When gravity drainage cannot be provided directly from the indoor
unit condensate exit the piping can be arranged for upward
condensate discharge. The vertical leg of the drain line must be a
maximum of 12” or less from the indoor condensate exit and the
total vertical height of the leg must be a maximum of 21” or less
before the drain enters a gravity flow line. These dimensions are
specified by the indoor unit condensate pump limitations. As
specified for the gravity flow installation all materials and
suspension methods must comply with applicable codes and
regulations.
12” (300 mm) or
less
Indoor unit
D
o
no
t
ra
is
e t
he ho
se
to
21
”
(5
50
mm) o
r l
e
ss
.
208 / 230-1-60
Pull out connector CN80
(Green) from P.C. board.
White
Red
Black
Black
Insert the end of hose up to the
near of suction port of drain pump.
Service panel
Condensate drain pipe insulation
The condensate drain system piping must be insulated to prevent sweating after the leak check is performed. All
material used in the condensate drain system must comply with applicable codes and regulations covering
materials installed in the ceiling plenum area.
To cover the pipe and the indoor unit with a heat
insulator, do not make a space between them.
Pipe insulator
(locally procured)
Fix the insulator with adhesive tape
Pipe insulator
(indoor unit side)
1” drain pipe
(locally procured)
21-EN
22-EN
+00EB99810201_01EN.book Page 11 Wednesday, June 1, 2016 2:52 PM



