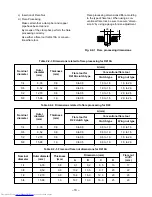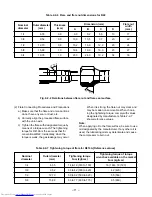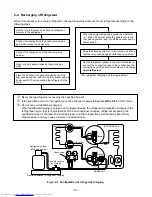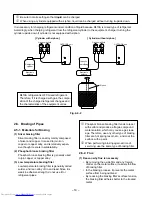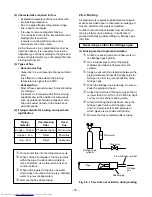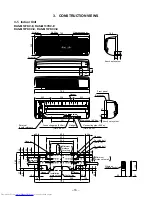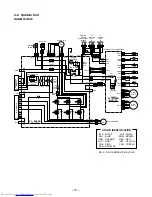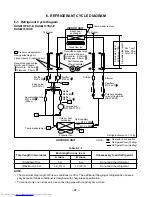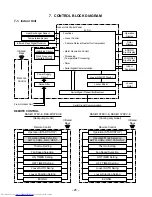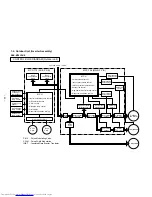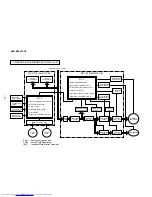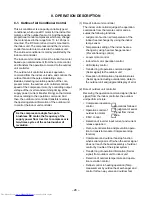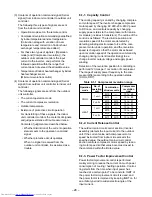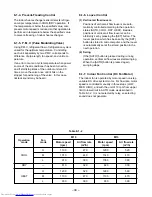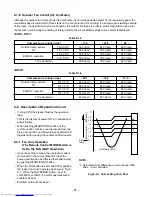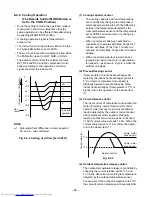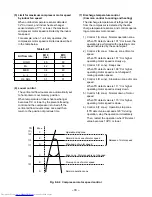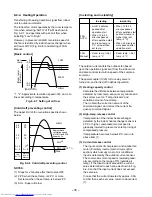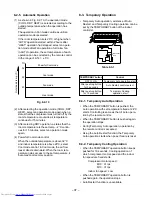
– 22 –
6. REFRIGERANT CYCLE DIAGRAM
6-1. Refrigerant Cycle Diagram
RAS-M10YKV-E, RAS-M13YKV-E
RAS-M18YAV-E
Table 6-1-1
Total length in two rooms
Each length in one room
Unnecessary to add refrigerant
A room
B room
(Standard) 10 m
5 m
5 m
Do not add the refrigerant
(Maximum) 30 m
20 (10) m
10 (20) m
Do not add the refrigerant
NOTE :
• The maximum pipe length of this air conditioner is 30 m. The additional charging of refrigerant is unneces-
sary because this air conditioner is designed with charge-less specification.
• To connect only one indoor unit, use connecting pipe with length by 5m or more.
NOTE :
Gas leak check position
Refrigerant flow (Cooling)
Refrigerant flow (Heating)
INDOOR UNIT
T1
Temp. measurement
To B room
Indoor heat
exchanger
Cross flow fan
Deoxidized copper pipe
Both A and B rooms
Outer dia. : 6,35mm
Thickness : 0,8mm
Sectional shape
of heat insulator
To B room
Allo
w
a
b
le height
diff
erence :
10m
Allo
w
a
b
le pipe length
Per 1 unit
Max. : 20m
Total : 30m
P
Pressure measurement
Gauge attaching port
Vacuum pump connecting port
Deoxidized copper pipe
Both A and B rooms
Outer dia. : 9,52mm
Thickness : 0,8mm
Strainer
Strainer
Capillary
Ø2,2 x 200
Pulse modulating
valve at liquid side
(SEV15RC2)
Muffler
Ø25 x 80
Ø1,5 x 200
Ø1,5 x 200
TGa
TD
Accumulating tank
Ø51 x 200
(290cc)
4 way valve
(VHV-0213)
Compressor
DA130A1F-21F
TS
T
2
Outdoor heat
exchanger
Split capillary
Temp. measurement
Propeller fan
Refrigerant amount : 1,15kg
OUTDOOR UNIT
Muffler
Ø25 x 80
Muffler
Ø25 x 80
Muffler
Ø25 x 160
TE



