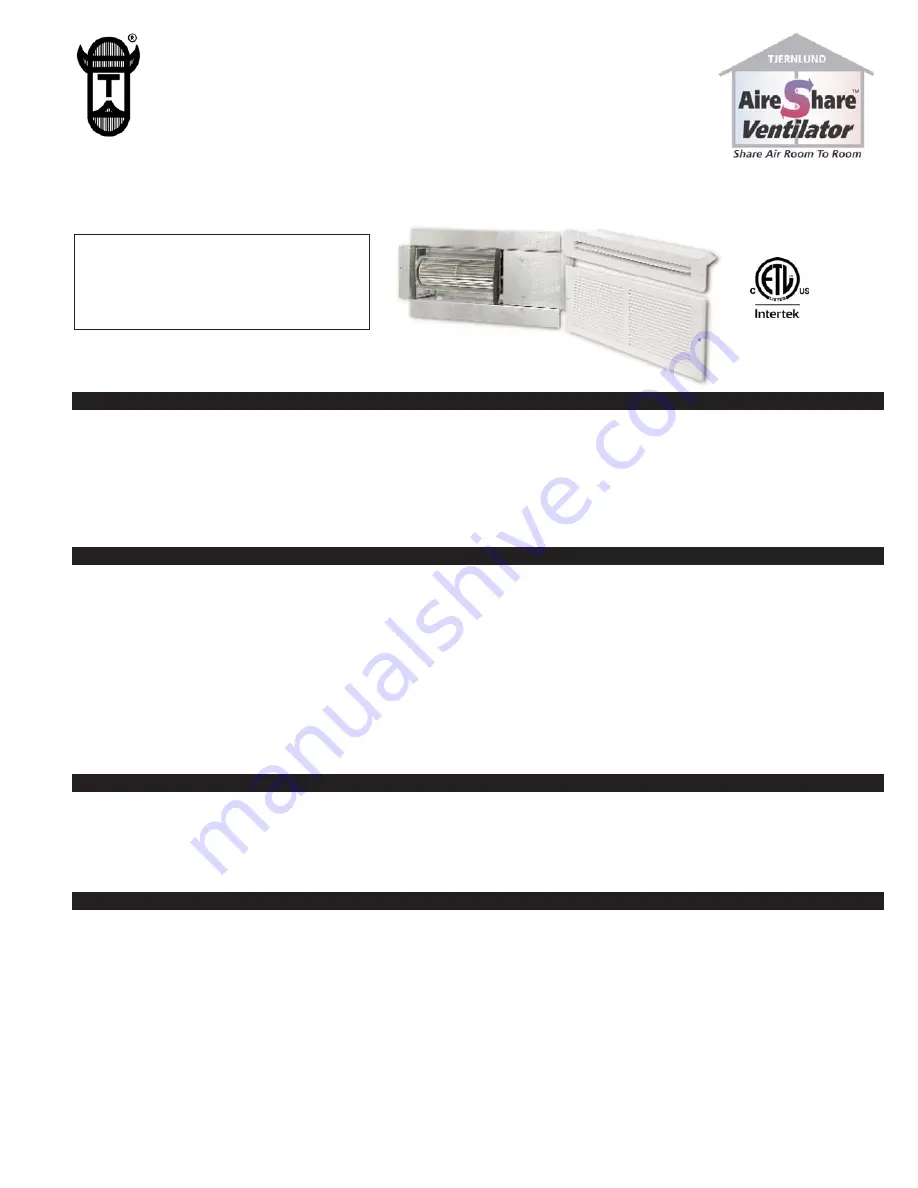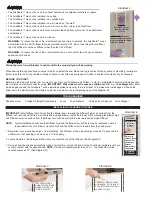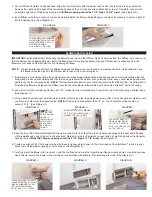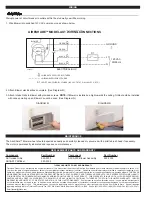
READ OWNERS INSTRUCTIONS CARE-
FULLY PRIOR TO INSTALLATION.
THESE INSTRUCTIONS MUST REMAIN
WITH EQUIPMENT. DO NOT DESTROY.
AIRESHARE
TM
ROOM-TO-ROOM VENTILATOR
MODEL AS1
©2008 TJERNLUND PRODUCTS, INC. ALL RIGHTS RESERVED
P/N: 8504136 Rev A 02/08
DESCRIPTION
The Tjernlund AireShare™ Room-to-Room Ventilators distribute air from one conditioned space to another. Virtually every home has a
room that is uncomfortably hot or cold from which some of that room’s air can be shared with an adjacent room, making the temperature
of both rooms more comfortable. The AireShare™ transfers air through the wall cavity created between two wall studs. The AireShare’s
unique option of moving the air up or down within the wall cavity allows for optimum heat transfer between rooms – a typical application
will affect the temperature 3° F per hour. In addition, locating the Grille and Diffuser, one high the other low, prevents the transfer of light
and sound between these adjacent rooms.
SPECIFICATIONS & COMPONENTS
GENERAL INFORMATION
Every Tjernlund AireShare™ Room-to-Room Ventilator is electrically factory line tested before shipment.
After opening carton, inspect thoroughly for shipping damage. Impeller should rotate freely and all electrical wires and connections
should be secured. If any damage is found, notify freight carrier and your distributor immediately and file a concealed damage claim.
INSTALLATION RESTRICTIONS
The AireShare™ Ventilator must be installed by a qualified installer in accordance with these instructions and all local codes or in their
absence in accordance with the latest editions of the International Residential Code and International Electrical Code. Improper installa-
tion can create a hazardous condition such as fire, electric shock or personal injury. To reduce these risks significantly, use this device
only in the manner intended by the manufacturer. If you have questions about proper usage of this device, call Tjernlund Products.
Always disconnect the AireShare™ Ventilator from its power source before installation and servicing.
IMPORTANT:
An in depth investigation of the wall layout is required prior to installation. Avoid a stud wall section that is a path for
plumbing supply lines, drains and vents. Avoid a stud wall section that is insulated or being used as a return air duct for a forced air
system. If stud walls are constructed with metal studs the Diffuser must be mounted within 3” of the Blower opening since metal studs
typically are not solid throughout. If diffuser is not mounted within 3” of Blower any metal stud openings must be plugged or sealed.
MODEL AS1
Blower:
75 cfm
Motor:
115 Volts ~ 60 Hz
0.50 amps maximum
Impeller:
Transtangental, cross-flow
Dimensions:
Diffuser:
3” x 15 1/8” (flush)
Diffuser Rough Opening: 1 1/4” Height x 13 5/8” Width
Blower Grille:
7 3/4” x 15 3/4” (flush)
Blower Rough Opening:
4 7/8” Height x 13 7/8” Width
Color:
Neutral White
TJERNLUND PRODUCTS, INC.
1601 Ninth Street • White Bear Lake, MN 55110-6794
PHONE (800) 255-4208 • (651) 426-2993 • FAX (651) 426-9547
Visit our web site • www.tjernlund.com






















