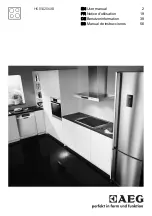
W415-2885 / 04.14.20
EN
4
table of contents
note:
The information throughout this manual is believed to be correct at the time of printing. Wolf Steel Ltd. reserves
the right to change or modify any information within this manual at any time without notice. Changes, other than
editorial, are denoted by a vertical line in the margin.
general information
5
rates and effi ciencies
5
general
instructions
6
rating plate information
7
mobile home installation (model
TDS28)
7
dimensions
8
venting 9
typical vent installation
10
special vent installations
11
periscope
termination
11
vent terminal clearances
12
vent fl ow charts
13
defi
nitions
13
elbow vent lengths
13
horizontal
termination
14
top exit vertical termination
16
vertical through existing chimney
18
installation 19
minimum clearances to combustibles
19
horizontal
installation
20
vertical
installation
21
horizontal air terminal installation -
model TDS28
21
vertical air terminal installation
22
appliance vent connection
23
natural vent specifi cs
23
chimney
installation
23
combustion
air
23
installing natural vent
24
natural
vent
24
adding vent sections
25
gas installation
26
optional wall switch / remote (millivolt)
26
finishing 27
safety screen installation and removal
27
door closing and opening
28
log
placement
29
glowing
embers
30
charcoal
embers
30
logo
placement
30
control access cover removal /
installation
30
operating instructions
31
operating/lighting
instructions
31
wiring diagram (electronic)
32
operation (electronic)
33
pilot-on-demand
34
operation (millivolt)
35
adjustment 36
pilot burner adjustment
36
venturi
adjustment
37
fl
ame
characteristics
37
maintenance 38
annual
maintenance
39
care of glass
39
blower
replacement
40
replacement parts
41
overview
42
millivolt valve train assembly
43
electronic valve train assembly
44
accessories 45
troubleshooting (millivolt)
46
troubleshooting (electronic)
49
warranty 52
service history
53





































