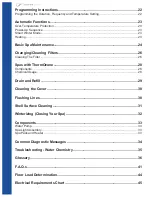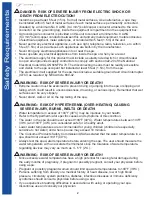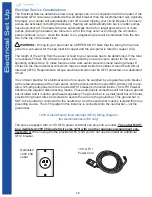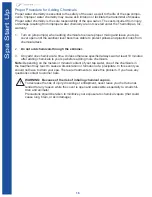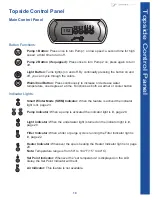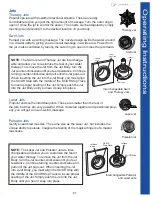
7
• In the unlikely event that you should ever need to access or gain entry to any portion of the
spa for servicing, it is highly recommended that you plan your outdoor installation to provide
full access to the entire spa. Please take this into consideration when placing the spa in a
deck or enclosed by a surrounding.
• Consider locating your spa away from any reflective surface or glass to prevent any damage
to the synthetic skirt.
• Do not shim the spa. To ensure proper support the spa must sit flat on the intended
foundation.
• Floor load capacity must be a minimum of 100 lbs. per square foot and must meet your local
building codes. Swim spas and spas over 39" in depth require higher load capacity. Reference
page 44 for information.
• Spa can not be installed on asphalt, laid in dead sand or on stone dust.
• Spa can not be placed directly on a gravel or lawn surface.
• Delivery crew is not equipped to level and/or repair spa sites.
• Most spa servicing is performed on the spa equipment that is located behind the side cabinet
panels of the spa. It is important to install the spa to allow easy access to the spa equipment.
We recommend an 18" minimum clearance around all sides of the spa to avoid additional
service charges. Providing service access is the responsibility of the owner.
•
!
WARNING:
Do not rest your spa directly on top of a power line. Electrical shock or power
failure may result. The power line to the spa should be routed to come up through the bottom
of the spa cabinet or through the side wall by drilling a hole.
Indoor Location
For indoor installations many factors need to be considered before installing a spa indoors:
WARNING:
In addition to maintenance of filters and water chemistry, proper ventilation
is recommended to reduce the risk of contracting a waterborne illness (e.g. an infection,
bacteria or virus) and/or respiratory ailments that could be present in the air or water.
Consult a licensed architect or building contractor to determine your specific needs if
installing your spa indoors.
• PROPER FOUNDATION: Consult a Structural Engineer when considering a foundation
that will adequately support the spa the entire time it is in place.
Proper support is
critical especially if the spa is to rest on a second story or higher. For spas that are to rest on
balconies, roofs or other platforms not specifically tied into the main structural support, you
should consult a professional Structural Engineer with experience in this type of application.
•
PROPER DRAINAGE: It is extremely important to have in place measures to sufficiently
handle excessive water spillage.
Be sure the flooring in which the spa rests on has
adequate drainage and can handle draining of the entire contents of the spa. Be sure to make
provisions for ceilings or any other structures that may be below the spas installation. Areas
around your spa can become wet or moist so all flooring and subsequent furniture, walls and
adjacent structures should be able to withstand or resist water and moisture.
• PROPER VENTILATION: Proper ventilation should be discussed with an Engineer or
authority competent enough to understand the necessary provisions needed to vent
moist or heated air and air associated with chemical odors outdoors.
When the spa is in
use considerable amounts of moisture will escape potentially causing mold and mildew, over
time this can damage certain surfaces and or surroundings.
• SUFFICIENT ACCESS:
In the unlikely event that you should ever need to access or gain
entry to any portion of the spa for servicing, it is highly recommended that you plan your
indoor installation to provide full access to the entire spa.
!
Choosing a Location
Содержание Atlantis Genesis 200
Страница 1: ...ThermoSpas Genesis Series Owner s Manual Safety Maintenance and Technical Information...
Страница 5: ...Spa Measurements Chart 45 Water Capacity Chart 46...
Страница 6: ......
Страница 53: ......
Страница 54: ......
Страница 55: ......




