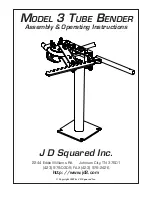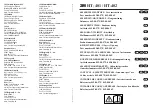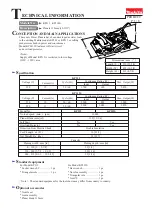
©2018 Thermaco, Inc. All rights reserved • Patented/Patents Pending • Specifications subject to change without notice
Thermaco, Inc. • 646 Greensboro St. • Asheboro, N. C. 27204-2548 • (336) 629-4651
MNL-TZ-1826 13
A THERMACO® Technology
Trapzilla
®
Grease Interceptor
Installation and Operations Manual
TZ-1826 Models
AEF
MNL-TZ-1826 12
4.3.2 Construction of Riser for TSS-95-SSA installation in series with TZ-1826-SSA
For the installation of a TSS-95-SSA prior to the TZ-1826-SSA, a riser must be constructed to raise the
smaller unit by 8” and provide full support for the weight of the interceptor and its contents.
4.3.3 Installing Multiple TZ-1826-SSA in Series
When installing multiple Trapzilla units in series, the change in elevation from the inlet to the outlet of a unit
requires that each preceding unit be installed 1.5” higher than the unit after it. For above-ground units,
pressure treated plywood may be placed fully beneath the support stand to create the height difference.
All installations inside of a building must have a vessel vent installed and be piped to atmosphere.
4.2 Instructions for Assembling and Attaching External Brace
4.3 Instructions for Installing Multiple Trapzilla Units Above-Ground
4.3.1 Installing TZ-1826-SSA with TSS-95-SSA in Series
When installing a TZ-1826-SSA Interceptor with a TSS-95-SSA Solids Interceptor in series, the change
in elevation from the outlet of one of these smaller units to the inlet of the TZ-1826-SSA to the requires
that the preceding unit be installed 8” higher than the unit after it.
1
1
2
2
3
3
4
4
A
A
B
B
C
C
D
D
THIS DRAWING CONTAINS PROPRIETARY AND PATENTED MATERIAL. THIS DRAWING MAY NOT BE REPRODUCED IN WHOLE OR PART WITHOUT
WRITTEN CONSENT FROM THERMACO, INC. POSSESSION OF THIS DRAWING DOES NOT CONSTITUTE THE RIGHT TO MANUFACTURE.
POSSESSION OF THIS DRAWING DOES CONSTITUTE AN IMPLIED NONDISCLOSURE AGREEMENT BETWEEN THERMACO, INC. AND THE HOLDER OF
THIS DRAWING. DO NOT DESTROY THIS DRAWING, IT IS THE SOLE PROPERTY OF THERMACO, INC. AND MUST BE RETURNED UPON REQUEST.
MATERIAL (UNLESS NOTED)
FINISH (UNLESS NOTED)
646 GREENSBORO STREET
PO BOX 2548, ASHEBORO, NC 27203
VOICE 336-629-4651 FAX 336-626-5739
Decimals
.XX +/- .03
.XXX +/- .015
Unless otherwise specified
Dimensions are in inches
Tolerances
Angular
+/- 1°
CHECKED
SIZE
REV. NO.
DWG NO.
PART NO.
C
SCALE
RELEASE DATE
SHEET OF
ENGINEERING
DRAWN
DATE
THIRD ANGLE PROJECTION
8" ELEVATION DIFFERENCE
(MINIMUM) BETWEEN TSS
AND TZ TO ENSURE FLOW
AND TO COMPENSATE FOR
HEIGHT DIFFERENCES. A
RISER MADE FROM TREATED
LUMBER OR CONCRETE MAY
BE USED.
LAMINATED
PLYWOOD
RISER
FRAMED FLOOR RISER
WITH PLYWOOD TOP
FOR CONTINUOUS
SUPPORT
36" SQUARE MINIMUM
Note: Drawing for reference only. Equipment must be installed in compliance with all applicable laws, regulations
and codes, including plumbing codes. Installation should be performed by a qualified plumber.
1
1
2
2
3
3
4
4
A
A
B
B
C
C
D
D
THIS DRAWING CONTAINS PROPRIETARY AND PATENTED MATERIAL. THIS DRAWING MAY NOT BE REPRODUCED IN WHOLE OR PART WITHOUT
WRITTEN CONSENT FROM THERMACO, INC. POSSESSION OF THIS DRAWING DOES NOT CONSTITUTE THE RIGHT TO MANUFACTURE.
POSSESSION OF THIS DRAWING DOES CONSTITUTE AN IMPLIED NONDISCLOSURE AGREEMENT BETWEEN THERMACO, INC. AND THE HOLDER OF
THIS DRAWING. DO NOT DESTROY THIS DRAWING, IT IS THE SOLE PROPERTY OF THERMACO, INC. AND MUST BE RETURNED UPON REQUEST.
MATERIAL (UNLESS NOTED)
FINISH (UNLESS NOTED)
646 GREENSBORO STREET
PO BOX 2548, ASHEBORO, NC 27203
VOICE 336-629-4651 FAX 336-626-5739
Decimals
.XX +/- .03
.XXX +/- .015
Unless otherwise specified
Dimensions are in inches
Tolerances
Angular
+/- 1°
CHECKED
SIZE
REV. NO.
DWG NO.
PART NO.
C
SCALE
RELEASE DATE
SHEET OF
ENGINEERING
DRAWN
DATE
THIRD ANGLE PROJECTION
1.5" ELEVATION DIFFERENCE
(MINIMUM) BETWEEN FRONT
UNIT AND REAR UNIT TO
ENSURE FLOW AND TO
COMPENSATE FOR HEIGHT
DIFFERENCES
1
1
2
2
3
3
4
4
A
A
B
B
C
C
D
D
THIS DRAWING CONTAINS PROPRIETARY AND PATENTED MATERIAL. THIS DRAWING MAY NOT BE REPRODUCED IN WHOLE OR PART WITHOUT
WRITTEN CONSENT FROM THERMACO, INC. POSSESSION OF THIS DRAWING DOES NOT CONSTITUTE THE RIGHT TO MANUFACTURE.
POSSESSION OF THIS DRAWING DOES CONSTITUTE AN IMPLIED NONDISCLOSURE AGREEMENT BETWEEN THERMACO, INC. AND THE HOLDER OF
THIS DRAWING. DO NOT DESTROY THIS DRAWING, IT IS THE SOLE PROPERTY OF THERMACO, INC. AND MUST BE RETURNED UPON REQUEST.
MATERIAL (UNLESS NOTED)
FINISH (UNLESS NOTED)
646 GREENSBORO STREET
PO BOX 2548, ASHEBORO, NC 27203
VOICE 336-629-4651 FAX 336-626-5739
Decimals
.XX +/- .03
.XXX +/- .015
Unless otherwise specified
Dimensions are in inches
Tolerances
Angular
+/- 1°
CHECKED
SIZE
REV. NO.
DWG NO.
PART NO.
C
SCALE
RELEASE DATE
SHEET OF
ENGINEERING
DRAWN
DATE
THIRD ANGLE PROJECTION
PLYWOOD STACK RISER
ASSEMBLE SHEETS OF PRESSURE
TREATED PLYWOOD (MINIMUM
36 INCHES [92CM] SQUARE) TO
THE DESIRED HEIGHT. SECURE
EACH LAYER TO THE ONE BELOW
WITH CORROSION RESISTANT
SCREWS.
FRAMED FLOOR RISER
CONSTRUCT A FLOOR SUPPORT FRAME
(MINIMUM 36 INCHES [92CM] SQUARE) FROM
PRESSURE TREATED LUMBER OF 2 IN [50MM]
NOMINAL THICKNESS AND OF THE DESIRED
HEIGHT. SPACE FRAME MEMBERS NO MORE THAN
10 IN [25CM] APART. COVER THIS STRUCTURE
WITH PRESSURE TREATED PLYWOOD. SECURE ALL
JOINTS WITH CORROSION RESISTANT SCREWS.
1
2
3
1
1
2
2
3
3
4
4
A
A
B
B
C
C
D
D
THIS DRAWING CONTAINS PROPRIETARY AND PATENTED MATERIAL. THIS DRAWING MAY NOT BE REPRODUCED IN WHOLE OR PART WITHOUT
WRITTEN CONSENT FROM THERMACO, INC. POSSESSION OF THIS DRAWING DOES NOT CONSTITUTE THE RIGHT TO MANUFACTURE.
POSSESSION OF THIS DRAWING DOES CONSTITUTE AN IMPLIED NONDISCLOSURE AGREEMENT BETWEEN THERMACO, INC. AND THE HOLDER OF
THIS DRAWING. DO NOT DESTROY THIS DRAWING, IT IS THE SOLE PROPERTY OF THERMACO, INC. AND MUST BE RETURNED UPON REQUEST.
MATERIAL (UNLESS NOTED)
FINISH (UNLESS NOTED)
646 GREENSBORO STREET
PO BOX 2548, ASHEBORO, NC 27203
VOICE 336-629-4651 FAX 336-626-5739
Decimals
.XX +/- .03
.XXX +/- .015
Unless otherwise specified
Dimensions are in inches
Tolerances
Angular
+/- 1°
CHECKED
SIZE
REV. NO.
DWG NO.
PART NO.
C
SCALE
RELEASE DATE
SHEET OF
ENGINEERING
DRAWN
DATE
THIRD ANGLE PROJECTION
RAIL
PLATE
UPPER SUPPORT RIB
CENTER SUPPORT RIB
LOWER SUPPORT RIB
1. PLACE ONE RAIL ON
EACH SIDE OF TZ-1826
WITH TABS ON TOP AND
BOTTOM OF CENTER
SUPPORT RIB.
2. PLACE ONE PLATE ON TOP
OF CENTER SUPPORT RIB AND
ONE ON THE BOTTOM ON EACH
END OF THE TZ-1826. ALIGN
HOLES IN THE PLATES AND RAILS.
3. INSERT 2 BOLTS
INTO HOLES AT EACH
CORNER. ADD NUTS
AND TIGHTEN TO
COMPLETE ASSEMBLY.





























