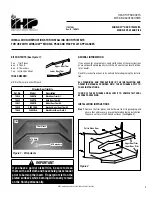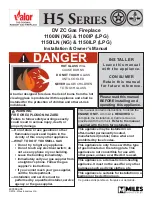
36
Temco DV1000/1200/1400 Series
76657
Limited Warranty
TEMCO Fireplace Products Direct Vent Gas Fireplaces
This warranty is limited to
TEMCO Fireplace Products
Direct Vent Gas Fireplaces (henceforth, Product) manu-
factured by
CFM Specialty Home Products
(hence-
forth, CFM).
ONE YEAR WARRANTY
CFM
warrants all components of the Product to be free
of defects in materials and workmanship for a period of
one year from the date of installation, with the exception
of the warranty on logs and ember base. If, by the sole
determination of
CFM
, any component covered under
this warranty is found to be defective,
CFM
will, at its
option, repair or replace the defective component at
no charge and will pay labor cost incurred as specified
in the current
CFM
Labor Allowance Schedule, 71313.
If
CFM
determines replacement or repair is not eco-
nomically practical,
CFM
will, at its option, refund the
purchase price of the Product. Date of installation and
purchase price must be verified by acceptable proof of
purchase.
This warranty covers only parts and labor as provided
above. In no case shall
CFM
be responsible for materi-
als, components or construction which are not manu-
factured or supplied by
CFM
, or the labor necessary to
install, repair or remove such materials, components or
construction.
NOTE:
If allegedly defective components need to be
returned by CFM in connection with the above warran-
ties, frieght or postage charges must be prepaid.
QUALIFICATIONS
For the above warranties to apply:
The Product must be installed by a qualified in-
staller; strictly in accordance with CFM installation
instructions, and in compliance with local codes
and ordinances.
The logs must be placed strictly in ac-
cordance with the arrangement described in the instal-
lation instructions.
The Product must be operated and maintained ac-
cording to the instructions furnished.
Alteration of the
Product in any way is prohibited and voids any and
all warranties. Removal of the data plate alters the
Product and voids the warranty.
The installer must have completed the installation
and Startup Checklist, a copy of which must be
submitted along with proof of purchase, to obtain
prior approval for warranty repair or replacement
and to affect a warranty claim. The Checklist is
found on Pages 20 and 21 of this manual.
The limited warranty applies only to the original owner
of the Product or the original owner of the dwelling in
which the Product was installed. Use of any parts other
than genuine factory provided replacement parts shall
void this warranty.
Limitations
CFM
is not responsible for any incidental or consequen-
tial damages caused by possible defects in the Prod-
uct. The duration of any implied warranty with respect
to the Product is limited to the duration of the foregoing
warranties.
CFM is not responsible for any warranty repair (material
or labor) for defects created by improper field conver-
sions.
Some states and provinces do not allow exclusion of
incidental or consequential damages or limits on the
duration of implied warranties, so these limitations may
not apply to you.
Warranty Fulfillment
Claims require specific agreement and consent
from CFM Technical Services prior to performing
any warranty repair or replacement. CFM reserves
the right to investigate any and all warranty claims.
The appliance must not be removed prior to such inves-
tigation other than on direction from
CFM
.
Please provide the following information when com-
municating with
CFM
Technical Services, its Dealers or
Distributors regarding service under this warranty.
CFM
reserves the right to decide on the method of
settlement (if any). This limited warranty is given in lieu
of any other expressed or implied warranty, and super-
sedes all other
CFM
Product warranties.
Model Number: ____________________
Serial Number: _____________________
Date of Installation: ____/____/____
Purchased From: ___________________





































