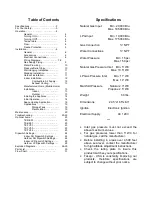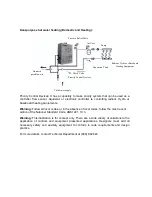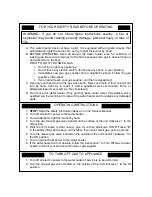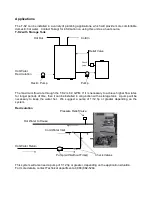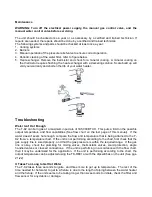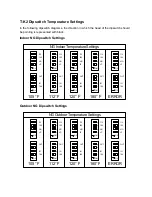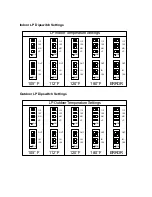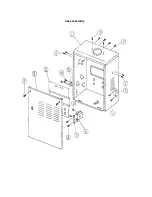
WARNING
: Do not install the heater where
water, debris, or flammable vapors may get
into the flue terminal. This may cause damage
to the heater.
WARNING
: United States regulations forbid
installing the unit within 4’ of any opening into
any building. Similar Canadian regulations
forbid the unit from being installed within 10’ of
any opening into any building.
WARNING
: Improper installation can cause
nausea or asphyxiation from carbon monoxide
and flue gases which could result in severe
injury or death.
For installation in altitudes above 4,500 feet,
contact the manufacturer for instructions.
Indoor Installation
Follow all local codes, or in the absence of
local codes, follow the codes for Installation of
Gas Burning Appliances; National Fuel Gas
Code ANSI Z221.23 in USA or CAN/CGA
B149.1 or .2 in Canada.
WARNING
: In an indoor installation, the T-K2
must be connected to a Category III special
gas vent in order to direct the dangerous
exhaust byproducts to the outdoors.
Connect the 4” Category III vent pipe to the 4”
round collar on the top of the unit.
WARNING
: Do not install the unit directly on a
combustible surface such as carpeting, wood
floors, etc. If it is necessary to install the unit
standing on a surface, install a 3”
noncombustible base between the unit and the
surface.
Combustible Air Supply
The T-K2 must be installed in a location where
the proper amount of combustible air will be
available to it at all times. If the unit is
installed in a confined space, there must be
permanent openings supplying air to the unit.
If the openings will bring air directly from the
outdoors, two openings are required, and they
should be sized to give a minimum free area
of one square inch for every 4000 BTUH of the
maximum input rating of the unit.
Air Vents
T-K2
(47
sq.
in.
each)
If the openings will bring air from another
indoor area, they should be sized to give a
minimum free area of one square inch for
every 1000 BTUH of the maximum input rating
of the unit.
Air Vents
(185 sq. in. T-K2
each)
One of these openings should be within 12” of
the ceiling, and the other should be within 12”
of the floor.
Содержание T-K2
Страница 8: ......
Страница 9: ......
Страница 23: ......
Страница 27: ...Computer board assembly ...
Страница 28: ...Case assembly ...
Страница 29: ...Burner assembly ...
Страница 30: ...Water way assembly ...


