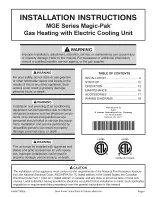
27
Page
To determine the dimension of a common-venting system
Determine the vent diameter (D) and the total vent length based on the number of water
heaters installed. The total vent length (L) consists of the horizontal width (W) and the vertical
height (H). See the table below.
•
Total vent length (L)="H"+"W"
•
Vent diameter="D"
WARNING
•
A Non-Return Valve must be installed for each water heater.
This prevents
the escape of combustion gas through non-operating appliances.
•
For detailed instructions on the common-venting system, refer to the
instructions that are packaged with the vent parts or web site.
NOTICE
•
Regarding the clearances
between the exhaust
termination and the intake
termination, refer to
pp. 28
to 30.
•
Insert bird screen in
elbow terminals.
*Diameters of pipes are in accordance with Centrotherm's specifications.
**One elbow is equivalent to 5 ft (1.5 m) linear length, and the maximum number of elbows is 5.
Common-venting system
Vent
Diameter*
(D)
Max.
No.of
water
heaters
Max. Vertical and
Horizontal
(Total) Vent Length** (L)
DIP switch settings
540P Indoor
(Lower bank of
DIP switches)
4 in
(110 mm)
2
25 ft (7.6 m)
1
2
3
4
5
6
7
8
ON
No.3 : ON
No.4: OFF
5 in
(125 mm)
2
50 ft (15.2 m)
3
20 ft (6.1 m)
6 in
(160 mm)
2
100 ft (30.5 m)
3
75 ft (22.9 m)
4
50 ft (15.2 m
5
25 ft (7.6 m)
6
20 ft (6.1 m)
8 in
(200 mm)
3
100 ft (30.5 m)
4
100 ft (30.5 m)
5
85 ft (25.9 m)
6
65 ft (19.8 m)
7
50 ft (15.2 m)
8
41 ft (12.5 m)
10 in
(250 mm)
5
100 ft (30.5 m)
6
100 ft (30.5 m)
7
100 ft (30.5 m)
8
100 ft (30.5 m)
Installation
Installation Manual
Intake
Exhaust
"D"
Elbow terminal
Elbow terminal
"W"
Non-Return Valve
"H"
•
For common-venting,
adjust only the No.3
and No.4 DIP switches
in the LOWER bank of
DIP switches. (Refer to
p.24 for the location of
the DIP switches.)
•
Turn off the power sup-
ply to the water heater
before changing the
DIP switch settings.
•
Failure to observe
these warnings could
lead to carbon monox-
ide poisoning or death.
WARNING
















































