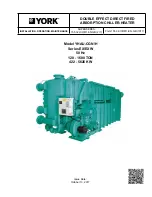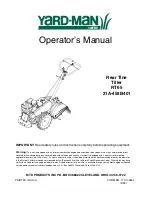
52
8 - Technical Data (continued)
8.7 Service spaces - All versions
Installation of single units
Installation of several units
2.0 m
2.0 m
2.0 m
2.0 m
3.0 m
A1
1.5 m
WALL A
WALL C
WALL C
WALL A
WALL D
WALL B
WALL B
WALL D
1.5 m
2.0 m
2.0 m
1.0 m
A2
A1
A2
A3
ARRANGEMENT 1
ARRANGEMENT 2
A and C SCREENED
B and D SOLID
A and B SOLID
C and D SOLID
B and D SCREENED
A and C SOLID
A and B SCREENED
C and D SOLID
A and D SCREENED
B and D SOLID
A1
A2
A3
A1
A2
A3
A1
A2
A3
A1
A2
A3
A1
A2
A3
ARRANGEMENT 1
2
2
2
2
1.5
1.5
1.0
2
1.5
2
ARRANGEMENT 2
2
2
2
2
2
2
1.5
2
1.5
1.0
2
2
2
2
2
Note:
No more than one wall can be higher than the unit.
The area enclosed by the wall must be kept clear of all obstructions that would impede air flow to the unit. Dimensions in metre.











































