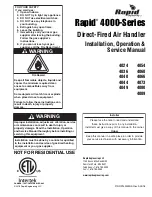
8
Manufacturer reserves the right to alter specifications
Requirements for service space
We recommend installing the unit in a separate
room, storage room or laundry room on a steady
surface. Leave space so that components can
be removed for maintenance, such as filter re-
placement.
IMPORTANT!
The connection box on top of the unit should
have at least 150 mm space to the ceiling or the
like to be able to open when the unit is installed.
Place the unit at least 50 mm from the wall to
prevent noise over carriage to the wall.
Free space in front inspection cover =
Unit width times two. However, minimum 1200
mm (safety distance).
Connection box
Terminal box cable entries
Terminal box top is loosened. External cables
are drawn to the terminals through rubber mem-
branes on the connection box backside, or that
you provide the box with strain relief.
NOTE!
Outside the unit shall external communication
cables be located at a minimum distance of 100
mm from current-carrying wires.
Unit wall placed
Unit floor placed
Min 150mm
x9









































