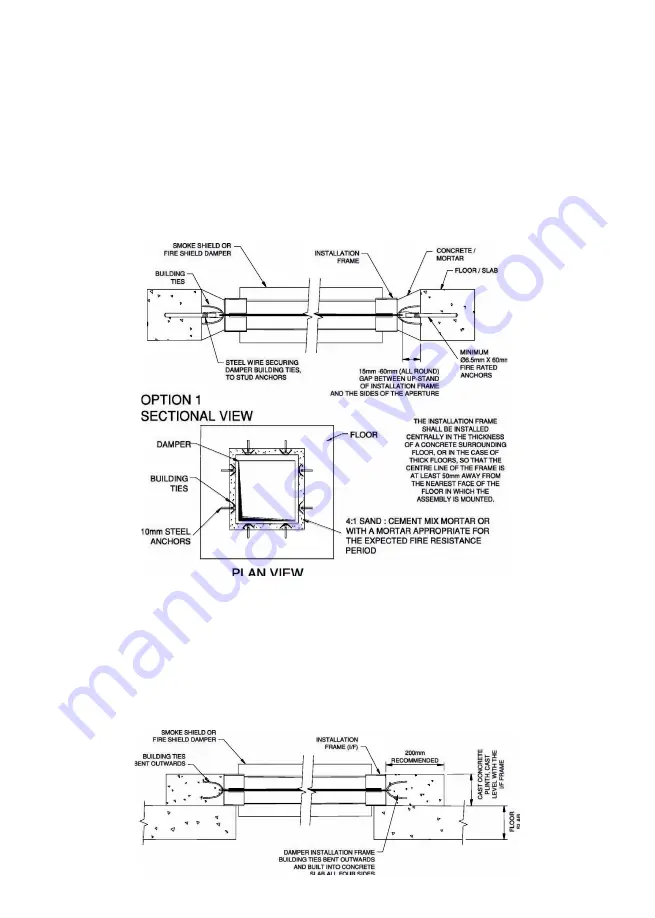
Horizontal in Floor Slab -
HEVAC / HVCA Installation frame (IF)
Damper installation method
1. Measure the positions of the building ties on the
HEVAC frame.
2. Mark up the inside edges of the hole in the slab to
give positions that match to the building ties. Drill into
the floor slab and fit stud anchors (or similar) - leaving
them protruding into the opening.
3. Turn out the building ties on the damper and
offer the damper into position.
4. Using steel wire (min Ø1.5mm not supplied) wrap
Horizontal on Floor Slab HEVAC/HVCA
Installation Frame (IF)
Damper installation method
1. Connect duct work to damper spigot, using
suitable breakaway joints or aluminium rivets.
2. Turn out the building ties on the damper.
3. Position the damper on the floor slab, centrally
into the aperture.
this round the building ties and the stud anchors
to hold the damper in position (Note: This will also
maintain the quality of the link between the damper,
infill mortar and the floor slab should a fire occur).
5. Shutter beneath the damper (if required) add
mortar from the top of the slab infill to the HEVAC
frame. Do not to infill past the line on the interface
shroud if the motor is to be fitted above the slab.
6. When the mortar is firm remove the shuttering (if
applied) and infill with more mortar to the HEVAC
frame from below the slab. Take care not to infill
past the line on the interface shroud if the motor is
to be fitted below the slab.
4. Shutter out as required prior to casting the
concrete plinth, making suitable precautions to
protect the damper.
5. It is important to ensure when constructing the
concrete plinth that the concrete is of a trowelling
consistency, so it does not run into the installation
frame gaps and the damper itself, rendering the
damper inoperable.







