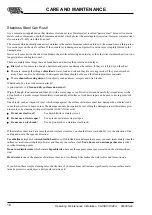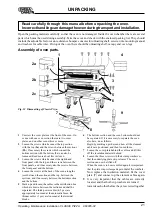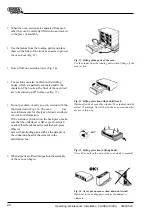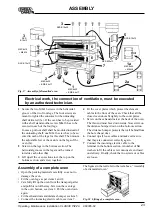
24
Operating Maintenance Installation CLASSIC PIZZA 860005-02
INSTALLATION
150-200 m³/h
50-70ºC
Positioning.
Connection to oven
exhaust duct.
Electrical connection
Connection to canopy Ø125mm
Fig. 19 Positioning of the oven
Leave a 500 mm free space on the right-hand side of
the oven. This space is needed for access to the oven
distribution box during installation and service.
150-200 m³/h
60-80ºC
Exhaust duct
approx.
100 mm.
Fig. 20 Connection to exhaust ducts.
Fig. 21 Exhaust hood over the oven.
Connection to ventilation duct.
Ventilation and suction ducts are fire classed, and
must therefore be insulated and fire classed as per
current regulations.
The air which is led off via the ducts has a temperature
of approx. 50-80°C if the installation is executed as per
Fig. 20 or 21. The air volume which is led off it approx.
150-200 m³/h.
The ventilation duct must under no circumstances
be connected directly to the oven exhaust ducts.
There must always be some form of draught
interruption as shown in the diagrams.
Exhaust ducts.
To ensure that smoke and hot air from the oven do not
come into the room a ventilation duct with draught
interruption must be fitted over the oven exhaust duct.
If the oven is fitted with a canopy, this should also be
connected to a ventilation duct (Fig. 20).
Exhaust hood.
If a hood is fitted over the entire oven it is not necessary
to fit separate exhaust ducts on the oven (Fig. 21).
The hood should be approx. 0.5 metres larger than the
external contours of the oven to be able to trap smoke
and hot air.



































