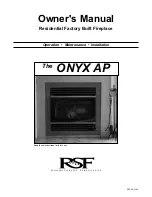
Installation Instructions
8
Drafts
Do not locate the fireplace in high traffic areas or
areas exposed to high drafts and winds. Locate the
fiireplace away from furniture and draperies.
Fireplace Clearances
The fireplace may be placed directly on a combust
ible floor, against a combustible wall at marked
clearances or on a raised wooden platform.
If the fireplace is to be installed on a raised wooden
platform, the platform must be a continuous level
surface. The fireplace must be secured in place so it
cannot shift positions. The nailing flanges on the
sides of the firebox make securing it to the framing
easy. They were designed to allow the installation of
wallboard or plywood flush with the face of the fire-
place.
Only the header (Fig. 2, page 6) may rest on top of
the firebox.
When the fireplace is installed over carpeting, vinyl
tile or any combustible material other than wood
flooring, it must be installed on a metal or wood panel
extending its full width and depth. Alternatively, the
carpeting, vinyl, tile, etc., may be removed from
beneath the fireplace before installing.
COMBUSTIBLE MATERIALS MUST NOT BE INST-
ALLED OVER OR TOUCH ANY BLACK PAINTED
SURFACE ON THE FRONT FACE OF FIREBOX.
Clearances
To ensure a safe installation the following instructions
must be carefully observed.
1. Sidewall Clearances: Clearances from the side of
the fireplace opening to any combustible wall
should not be less that 9".
2. Ceiling Clearances: The ceiling height should
not be less than 42" from the top of the
fireplace opening.
3. Mantel Clearances:
a) Noncombustible materials used in this
installation such as slate, marble, tile, etc.
must comply with local, state, national codes
and manufactures specifications. Do not install
a combustible material behind sheet metal.
Failure to use noncombustible materials above
the opening as specified in these instructions
may cause damage to the materials used and
create a fire hazard.
b) A heat reducing mantel guard is shipped with
the fireplace. Use of this mantel guard is
required in order to reduce mantel heights as
shown in figure 5. When the mantel guard is
installed, a combustible mantel piece may
project 2" from the wall at 6" above the
fireplace opening. A 6" mantel projection at 13"
above the fireplace opening and a 10" projec-
tion at 22" above the opening. (Fig 4 and 6)
c) If the fireplace has no mantelpiece, then the
heat resistant material must extend upwards a
distance of at least 9" from the fireplace
opening. (Fig. 4)
A
B
Mantel Shelf
Fireplace
Opening
Fig. 4
Clearance to Combustible Mantel with Mantel
Guard (Hood) in place.
Mantel Depth
(A)
2"
4"
6"
8"
10"
Clearance
Fireplace
Opening (B)
6.5"
10"
13"
17"
22"
Fig. 5:Chart
Fig. 6
A
DETAIL A
Mantel
Guard
(Hood
)
































