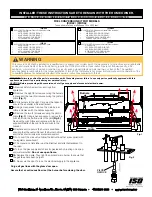
Installation
900298-00, 10/2014
Innovative Hearth Products
Superior
TM
DRT/DRC3500 Series Direct-Vent Gas Fireplaces
34
Table 23: Top Vent—One 90° Elbow, Elbow Connection NOT at Fireplace
H Maximum
V Minimum
H
V
When using Secure Flex,
use Firestop/Spacer
SF4.5VF.
Ceiling
Firestop/Spacer
(SV4.5VF)
When using Secure Flex,
use Firestop/Spacer
SF4.5HF.
Wall Firestop/Spacer
(SV4.5HF)
Min. One
Foot Vent
Section
Required
When using Secure Flex
®
, use
ceiling firestop/spacer SF4.5VF.
When using Secure Flex, use
wall firestop/spacer SF4.5HF.
*
**
Wall firestop/
spacer SV4.5HF **
Ceiling
firestop/
spacer
SV4.5VF *
H
V
feet
meters
feet
meters
5
1.524
1
0.305
10
3.048
2
0.610
15
4.572
3
0.914
25
7.62
5
1.524
Install the U-shaped vent restrictor in any vent run with more than 4 ft of vertical rise. See
Page 22 for more information.
See
Table 21
as an aid in venting component selection for a particular range of exterior wall thicknesses.
If 25 ft of (H) horizontal vent run is needed, then 5 ft minimum of (V) vertical vent will be required.
This table shows a 1 (V) to 5 (H) ratio. For every 1 ft of (V) vertical, you are allowed 5 ft of (H)
horizontal run, up to a maximum horizontal run of 25 ft (7.62 m).
Table 24: Rear Vent—Two 90° Elbows
H + H
1
Maximum
H Maximum
V Minimum
*
When using
Secure Flex
, use
Ceiling Firestop/Spacer
SF4.5VF
.
**
When using
Secure Flex
, use
Wall Firestop/Spacer
SF4.5HF
.
Wall Firestop/
Spacer
SV4.5HF**
Ceiling
Firestop/Spacer
SV4.5VF*
®
V
H
H1
When using Secure Flex
®
, use
ceiling firestop/spacer SF4.5VF.
When using Secure Flex, use
wall firestop/spacer SF4.5HF.
*
**
Wall firestop/
spacer
SV4.5HF **
Ceiling
firestop/
spacer
SV4.5VF *
H
V
H1
feet
meters
feet
meters
feet
meters
5
1.524
2
0.610
1
0.305
10
3.048
4
1.219
2
0.610
15
4.572
6
1.829
3
0.914
25
7.62
10
3.048
5
1.524
V + H + H
1
= 60 ft (18.288 m) maximum
H = 8 ft (2.438 m) maximum
H + H
1
= 25 ft (7.62 m) maximum
Install the U-shaped vent restrictor in any vent run with more than 4 ft of vertical rise. See
Page 22 for more information.
See
Table 21
as an aid in venting component selection for a particular range of exterior wall thicknesses.
If 25 ft of (H) horizontal vent run is needed, then 5 ft minimum of (V) vertical vent will be required.
This table shows a 1 (V) to 5 (H) ratio. For every 1 ft of (V) vertical, you are allowed 5 ft of (H)
horizontal run, up to a maximum horizontal run of 25 ft (7.62 m).
Table 25: Top Vent—Two 90° Elbows
H + H
1
Maximum
V Minimum
V
H
H1
Wall Firestop/Spacer
(SV4.5HF)
When using Secure Flex,
use Firestop/Spacer
SF4.5HF.
Ceiling
Firestop/Spacer
(SV4.5VF)
Note - When using
Secure Flex
TM
, use
Firestop/Spacer SF4.5VF.
Wall
Firestop/Spacer
(SV4.5HF)
Min. One Foot Vent
Section Required
When using Secure
Flex
®
, use ceiling
firestop/spacer
SF4.5VF.
When using Secure
Flex, use wall
firestop/spacer
SF4.5HF.
*
**
Wall firestop/
spacer
SV4.5HF **
Ceiling firestop/
spacer SV4.5VF *
H
V
H1
Wall firestop/spacer
SV4.5HF **
feet
meters
feet
meters
3
0.91
Elbow only
5
1.524
1
0.305
10
3.048
2
0.610
15
4.572
3
0.914
25
7.62
5
1.524
V + H + H
1
= 60 ft (18.288 m) maximum
H + H
1
= 25 ft (7.62 m) maximum
Install the U-shaped vent restrictor in any vent run with more than 4 ft of vertical rise.
See Page 22 for more information.
See
Table 21
as an aid in venting component selection for a particular range of exterior wall
thicknesses.
If 25 ft of (H) horizontal vent run is needed, then 5 ft minimum of (V) vertical vent will
be required.
This table shows a 1 (V) to 5 (H) ratio. For every 1 ft of (V) vertical, you are allowed 5 ft of (H)
horizontal run, up to a maximum horizontal run of 25 ft (7.62 m).
.
*
















































