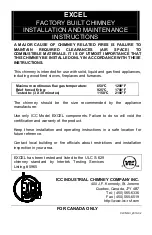
Figure 13
Figure 14
Mantel and Facing
Any mantel must be constructed of non-combustible material.
Nailing Flanges
FLOOR
: Four floor nailing flanges are provided
to secure the fireplace to the floor
(see
Figure
13
)
. Bend the nailing flanges down so that each
flange is flush with the floor, then using nails
or screws, secure the fireplace to the floor (2
places each side). The heads of the screws or
nails must be large enough to completely cover
the holes in the nailing flanges.
SIDES
: Secure the sides of the fireplace to the
side framing using the side nailing flange as-
semblies shown in
Figure 14
.
Fireplace Side
Nailing Flange
(2 places each side)
Unbend to floor
and nail/screw
Figure 15
Non-
Combustible
Mantel
Rock Board
or Other
Noncombustible
Facing
Drywall
Adjustable
Stand-Offs
Adjustable
Stand-Offs
(see
Figures 12 & 17
)
Mantel and Facing
(Side View)
2 x 3 Min.
(51mm x 76mm)
............
...........
............
............
...........
............
............
...........
............
............
...........
............
............
...........
............
............
...........
............
..
Rock Board
or Other
Noncombustible
Facing
Drywall
FLOOR NAILING FLANGES
SIDE NAILING FLANGES
Side Nailing Flanges
(2 places)
Figure 16A
Only non-combustible mate-
rial should be superposed or
projecting over the front of
the fireplace.
56”
(1422mm)
Min.
Noncombustible Facing
Drywall
2 x 3 Min.
Rock Board or Other
Figure 16B
Adjustable
Standoffs
NOTE: DIAGRAMS & ILLUSTRATIONS ARE NOT TO SCALE.
14















































