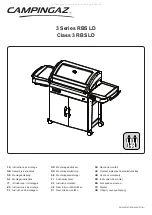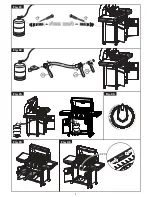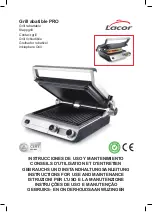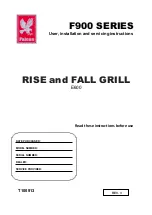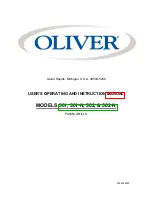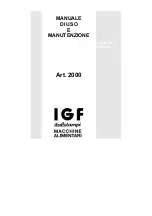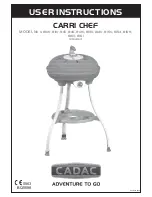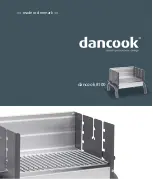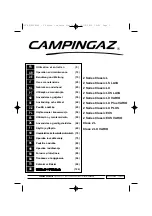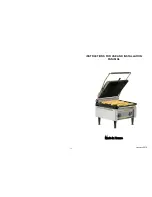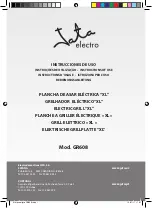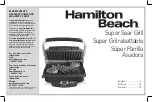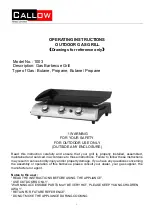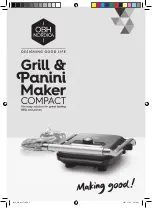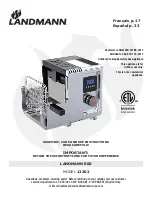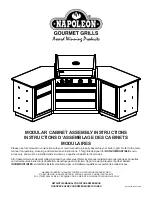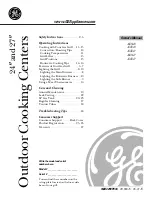
INSTALLATION AND ASSEMBLY
– Locating Grill
NOTICE:
Ensure grill is installed with proper air flow for correct combustion air and cooling airflow.
Airflow MUST be maintained for the grill to perform as it was designed. If airflow is blocked,
overheating will occur and poor combustion will result. DO NOT INSTALL PLATFORM DIRECTLY UNDER
GRILL.
Minimum Clearances
When installing the grill in any area was an exterior wall, or overhead structure is nearby, pay close
attention to the minimum distance requirements. For installations with a wall behind grill, it is especially
important to allow enough room for adequate airflow, or issues may occur. For islands that are built
using combustible materials, you must not surround same materials around any appliance, or risk fire.
You MUST use Non-Combustible building materials within 24" around all sides of appliance, ie. Stone
blocks, steel studs. Never locate the grill where the exhaust will be difficult to clean. If you wish to use
the rotisserie option, the space is essential for motor and skewer clearance
.
Minimum Requirements
TOP VIEW See Diagram (Page 11) to Right
From Back Cut-Out Grill Line to Wall
8" Min. Clearance
From Counter to Outdoor Vent Hood
36" Min. Clearance
From Floor to Counter Top
38" Min. Clearance
From Grill to Vent Hood Width
4”-6" Min. Clearance
From Appliance to Appliance
12" Min. Clearance
From Appliance to Combustible Material
24" Min. Clearance
ATTENTION:
This grill MUST NOT be located in any fully enclosed area of any kind. There should
be a minimum of 4-6 feet clearance from the top hood of grill and any overhead combustible
structure.
Vent Hood Exhaust
If installed or used under a patio roof, the cooking grid area must be fully covered by an exhaust hood
with a vent. An exhaust fan with a rating of a minimum 1,000 CFM (cubic feet per minute) (472 liters
per second) or more may be necessary to effectively remove smoke and other cooking by-products
from the area under the unprotected overhead combustible construction.
Minimum Requirements
FRONT VIEW See Diagram (Page 11) to Right
From Counter to Overhead Structure
8’ ft. Min. Clearance
From Counter to Outdoor Vent Hood
36" Min. Clearance
From Floor to Counter Top
38" Min. Clearance
From Grill to Vent Hood Width
4”-6" Min. Clearance
From Appliance to Appliance
12" Min. Clearance
From Appliance to Combustible Material
24" Min. Clearance
Page
6









