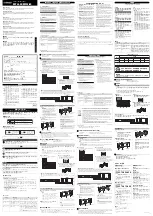
Installation Information
2-10
#7005333 - Revision C - September, 2010
Built-In (BI) Series
Built-In (BI) Series
Leveling the Unit
Once the unit is in position, the front leveling legs must
be extended down to the floor by turning them clock-
wise. The front leveling legs are also used to make
front height adjustments, turn the leveling legs clock-
wise to raise the unit and counterclockwise to lower it.
The rear height adjustment can be performed at the
front of the base using a 5/16" socket to turn the adjust-
ing bolt that reaches to rear leveler/roller assembly.
Turn the 5/16" hex bolt clockwise to raise the rear of the
unit or counterclockwise to lower it.
When the unit is leveled properly, door and/or drawer
adjustments are less likely to be necessary. Refer to the
illustration below for location of the rear roller base
adjustment.
IMPORTANT NOTE:
Be sure to reference “level” of the
unit to the floor, not “squareness” of the unit to the sur-
rounding cabinetry. This could affect the operation of
the unit, such as door closing.
REAR
ADJUSTING
BOLT
FRONT
LEVELING LEG
UNIT BASE ASSEMBLY
REAR
ROLLER / LEVELING
ASSEMBLY
Figure 2-11. Unit Leveling
Door Adjustments
The doors on the Built-In Series side-by-side and single
door models can be adjusted in three ways: up and
down, side to side, and in and out. The doors on over /
under models can be adjusted in two ways: side to
side, and in and out.
IMPORTANT NOTE:
Door adjustments should only be
performed after the unit is installed and properly lev-
eled.
Door Height Adjustment Procedure:
Using a 1/4" allen wrench, turn the bottom hinge
adjuster bolt clockwise to raise the door and counter-
clockwise to lower the door.
(See Figure 2-12)
DOOR
HINGE ADJUSTER BOLT
Figure 2-12. Door Height Adjustment
































