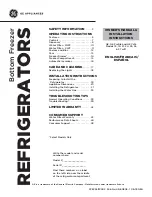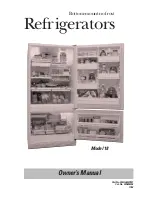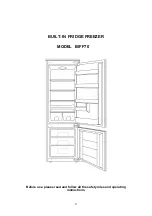
Planning Information
Undercounter Model 245
Dimensions in parentheses are in
millimeters unless otherwise specified.
6
23
3
/
4
"
(603)
TO BACK OF UNIT
23
7
/
8
"
(606)
WIDTH OF UNIT
DOOR
TOP VIEW
BOTTOM HINGE EXTENDS
1
/
4
"
(6)
FROM SIDE OF UNIT
UP TO
3
1
/
2
"
(89)
FROM FLOOR
M O D E L 2 4 5 – L O W E R H I N G E
























