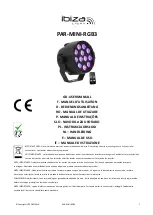
Prior to installation, contact your local government authority to determine if building approval
is required. To ensure the installation of your Stratco Handi-Garden Shed goes smoothly, you
should confirm that all the materials listed on the delivery document have been supplied.
Carefully read this brochure to familiarise yourself with the steps involved and to ensure you
have the correct tools and equipment for the job.
NOTE:
• Use heavy gloves when handling steel sheeting and flashings.
• Never attempt to install a shed in windy conditions.
• Some components may vary between States.
• The shed dimensions are measured from the edges of the roof.
SITE PREPARATION
IMPORTANT NOTE
It is essential to clear and level the construction site before assembling your Stratco Handi-Garden Shed.
Concrete Floor
Option 1 -
Before building the shed, pour a base that is larger than the area by at least 200mm in each direction. The base should be poured
so that the concrete outside the shed floor area slopes away from the shed to help prevent water from entering the shed.
Option 2 -
Substantial concrete squares may be used at each anchor location as an alternative to a complete concrete floor.
COMPONENTS
BEFORE YOU START
Model
Number
N1
N2
N3
N4
N5
N6
N7
N8
N9
N10
N11
SHED SIzE
Width x Depth x Wall Height
1.67 x 0.87 x 1.90m
1.67 x 1.61 x 1.90m
2.44 x 0.87 x 1.90m
2.44 x 1.61 x 1.90m
2.44 x 2.38 x 1.90m
3.19 x 1.61 x 1.90m
3.19 x 2.38 x 1.90m
3.19 x 3.13 x 1.90m
3.95 x 1.61 x 1.90m
3.95 x 2.38 x 1.90m
3.95 x 3.13 x 1.90m
Front Panel
Side Panel
CGI Roof Sheets
Ridge Beam
Barge Flashings
Back Panel
Window
(optional)
Barge Flashings
Pad Bolt
Rivets






















