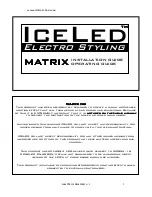
© stilum GmbH, 56271 Kleinmaischeid • Tel. +49 (0) 2689 92790-0 • All rights and product modifications reserved
State: 03.11.2016 p. 3
Mounting instructions for multiplay equipment „gravis 1B“
Item-No. 51 5519 402
Diagram 2b: top view with position of the foundations „gravis 1B“
diagram 2c: top view with dimension of the foundation „gravis 1B“
600
600
600
600
761
992
622
992
761
600
600
670 300
670
600
600
120°
150°
150°
150°
150°
800
600
1364
840
380
1121
2393
2913
821
900
1140
2806
4032
3106
4552
311
3028
1170
3524
1498
Blatt:
Projekt:
Artikelnummer:
ZG-NR:
BENENNUNG:
OHNE SCHRIFTLICHE ZUSTIMMUNG DER C KAISER GMBH DARF DIESE TECHNISCHE UNTERLAGE WEDER VERVIELFÄLTIGT
NOCH DRITTEN MITGETEILT ODER ZUGÄNGLICH GEMACHT WERDEN NOCH IN SONSTIGER WEISE MISSBRÄEUCHLICH VERWENDET
WERDEN. ZUWIDERHANDLUNGEN WERDEN URHEBERRECHTLICH VERFOLGT.
FREIG:
GEPR:
GEZ
:
DATUM:
NAME:
WERKSTOFF
MAßSTAB:
OBERFLAECHEN NACH
DIN ISO 1302 REIHE 2
ZUL. ABWEICHUNG
DIN 2768 - mH
+0,3
-0,3
WERKSTUECKKANTEN
NACH DIN 6784
Gewerbegebiet Larsheck
56271 Kleinmaischeid
Deutschland
A3
1
0175-02-00
4083x2563x3752
Fertigung:
Behnke
1x
Gewicht:
10582122.81
Gravis Multiplay
Zust.
Änderung
Name
Abmaße:
Zuschnitt:
Fundamentplan
Datum
01.09.2016
600
600
600
600
761
992
622
992
761
600
600
670 300
670
600
600
120°
150°
150°
150°
150°
800
600
1364
840
380
1121
2393
2913
821
900
1140
2806
4032
3106
4552
311
3028
1170
3524
1498
Blatt:
Projekt:
Artikelnummer:
ZG-NR:
BENENNUNG:
OHNE SCHRIFTLICHE ZUSTIMMUNG DER C KAISER GMBH DARF DIESE TECHNISCHE UNTERLAGE WEDER VERVIELFÄLTIGT
NOCH DRITTEN MITGETEILT ODER ZUGÄNGLICH GEMACHT WERDEN NOCH IN SONSTIGER WEISE MISSBRÄEUCHLICH VERWENDET
WERDEN. ZUWIDERHANDLUNGEN WERDEN URHEBERRECHTLICH VERFOLGT.
FREIG:
GEPR:
GEZ
:
DATUM:
NAME:
WERKSTOFF
MAßSTAB:
OBERFLAECHEN NACH
DIN ISO 1302 REIHE 2
ZUL. ABWEICHUNG
DIN 2768 - mH
+0,3
-0,3
WERKSTUECKKANTEN
NACH DIN 6784
Gewerbegebiet Larsheck
56271 Kleinmaischeid
Deutschland
A3
1
0175-02-00
4083x2563x3752
Fertigung:
Behnke
1x
Gewicht:
10582122.81
Gravis Multiplay
Zust.
Änderung
Name
Abmaße:
Zuschnitt:
Fundamentplan
Datum
01.09.2016
Foundation plan
























