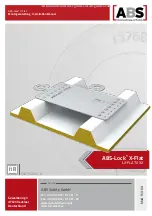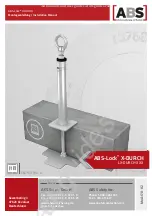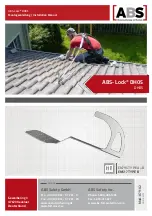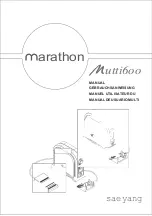
© stilum GmbH, Gewerbegebiet Larsheck, 56271 Kleinmaischeid • Tel. +49 (0) 2689 92790-0 • Alle Rechte und Produktmodifikationen vorbehalten
State: 30.03.2017 p. 3
Mounting instructions robinia wendy house „brevi“
Item-No. 51 8020 601
217
60°
105
364
100
574
418
177
783
1468
1000
700
700
700
300
300
700
800
800
700
2359
2610
30°
1666
1316
606
30°
927
O
x-Achse
y-Achse
Fundamentplan
Lage der Fundamente
Beton
Concrete
Rev.:
Projekt:
BESTELL-NR:
ZG-NR:
BENENNUNG:
OHNE SCHRIFTLICHE ZUSTIMMUNG DER C KAISER GMBH DARF DIESE TECHNISCHE UNTERLAGE WEDER VERVIELFÄLTIGT
NOCH DRITTEN MITGETEILT ODER ZUGÄNGLICH GEMACHT WERDEN NOCH IN SONSTIGER WEISE MISSBRÄEUCHLICH VERWENDET
WERDEN. ZUWIDERHANDLUNGEN WERDEN URHEBERRECHTLICH VERFOLGT.
FREIG:
GEPR:
GEZ:
DATUM:
NAME:
WERKSTOFF
MAßSTAB:
OBERFLAECHEN NACH
DIN ISO 1302 REIHE 2
ZUL. ABWEICHUNG
DIN 2768 - mH
+0,3
-0,3
WERKSTUECKKANTEN
NACH DIN 6784
Gewerbegebiet Larsheck
56271 Kleinmaischeid
Deutschland
A3
0170-00-00
04.02.2016
Abmaße:
Fertigung:
Behnke
x
Gewicht:
9422210.77
Robinienhaus
500
2728
150
Fundamentplan
Seitenansicht
Beton
Concrete
Füllmaterial
Filling
Erde/Grund
Ground
Rev.:
Projekt:
BESTELL-NR:
ZG-NR:
BENENNUNG:
OHNE SCHRIFTLICHE ZUSTIMMUNG DER C KAISER GMBH DARF DIESE TECHNISCHE UNTERLAGE WEDER VERVIELFÄLTIGT
NOCH DRITTEN MITGETEILT ODER ZUGÄNGLICH GEMACHT WERDEN NOCH IN SONSTIGER WEISE MISSBRÄEUCHLICH VERWENDET
WERDEN. ZUWIDERHANDLUNGEN WERDEN URHEBERRECHTLICH VERFOLGT.
FREIG:
GEPR:
GEZ:
DATUM:
NAME:
WERKSTOFF
MAßSTAB:
OBERFLAECHEN NACH
DIN ISO 1302 REIHE 2
ZUL. ABWEICHUNG
DIN 2768 - mH
+0,3
-0,3
WERKSTUECKKANTEN
NACH DIN 6784
Gewerbegebiet Larsheck
56271 Kleinmaischeid
Deutschland
A3
0170-00-00
04.02.2016
Abmaße:
Fertigung:
Behnke
x
Gewicht:
9817620.35
Robinienhaus
1647
1647
1647
100
120
13°
112
69
13°
150
350
129
104
142
11
110
110
150
200
129
11
2610
175
251
O
x-Achse
y-Achse
Fundamentplan
Draufsicht für
Verschraubung
Beton
Concrete
Rev.:
Projekt:
BESTELL-NR:
ZG-NR:
BENENNUNG:
OHNE SCHRIFTLICHE ZUSTIMMUNG DER C KAISER GMBH DARF DIESE TECHNISCHE UNTERLAGE WEDER VERVIELFÄLTIGT
NOCH DRITTEN MITGETEILT ODER ZUGÄNGLICH GEMACHT WERDEN NOCH IN SONSTIGER WEISE MISSBRÄEUCHLICH VERWENDET
WERDEN. ZUWIDERHANDLUNGEN WERDEN URHEBERRECHTLICH VERFOLGT.
FREIG:
GEPR:
GEZ:
DATUM:
NAME:
WERKSTOFF
MAßSTAB:
OBERFLAECHEN NACH
DIN ISO 1302 REIHE 2
ZUL. ABWEICHUNG
DIN 2768 - mH
+0,3
-0,3
WERKSTUECKKANTEN
NACH DIN 6784
Gewerbegebiet Larsheck
56271 Kleinmaischeid
Deutschland
A3
0170-00-00
04.02.2016
Abmaße:
Fertigung:
Behnke
x
Gewicht:
9422210.77
Robinienhaus
Diagram 3a: Top view of the foundation plan
Diagram 3b: Top view of the foundation plan with the arrangement of
the play house „brevi“
























