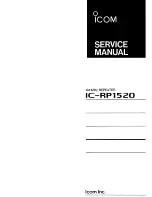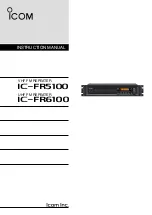
15
MULTIPLE HEATER VENTING (CONNECTIONS
INTO A COMMON VENT OR MANIFOLD)
Requirements for venting of multiple heaters are the
same as described for “SINGLE HEATER VENTING”
except as follows:
1. The common vent size and total vent height is
normally determined by the number of heaters per
common vent, length of horizontal connector runs,
and connector rise. Connector lengths should be
as short as possible and have a minimum 1/4 inch
per foot rise. Without regard to connector rise and
total vent height due to many possible venting
configurations, the following should be observed:
a) Common vent pipe & vent connector diameter
should be no less than that shown in the
following Vent Sizing Table.
b) The connector length should be no more than
75% of the vertical portion of vent above the
connector.
c) Where possible, use a Y-connector to the
common vent.
2. Material for connectors should be constructed
of galvanized sheet metal or other approved
noncombustible corrosion resistant material as
allowed by state or local codes. All common vent
pipe should be insulated flue pipe or double-wall,
Type B vent.
3. Avoid unnecessary bends. Limit to two (2)
90° elbows.
4. The entire length of vent connector shall be
readily accessible for inspection, cleaning and
replacement.
5. Groups of heaters with a common vent must be
controlled by a common thermostat.
Multiple Heater Vertical Venting Arrangement
STERLING “RSG” SERIES
INFRARED RADIANT TUBE HEATER






































