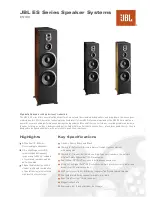
3
INSASBB1016
TECHNICAL DRAWINGS & INSTALLATION
INSTALLATION
TECHNICAL DRAWINGS
IMPORTANT NOTES PERTAINING TO THE INSTALLATION
N.B. Cut off power supply at circuit breaker/fuse before proceeding to the installation.
CAUTION - HIGH TEMPERATURE, KEEP ELECTRICAL CORDS, DRAPES,
AND OTHER FURNISHINGS AWAY FROM UNIT.
Keep drapes at a distance of at least 6 inches (15 cm) from unit.
Do not to install unit against combustible low-density cellulose fiberboard surfaces or below an electrical convenience
receptacle.
To reduce the risk of fire, do not store or use gasoline or other flammable vapors and liquids in the vicinity of the unit.
Do not install unit in contact with combustible materials.
- To install a thermostat kit or relay, refer to the appropriate user guide.
- Grounding must be made by connecting the ground wire (bare wire) coming from the circuit breaker panel to
the green screw located inside the junction box of the heater.
- After the baseboard heater has been tightened to the wall using the mounting holes provided, loosen the
mounting screws half a turn to allow for metal expansion.
The junction boxes volume is 53.3 in
3
(873.5 cm
3
)
N.B. The illustration indicates the airflow generated by the baseboard heater.
This air corridor must remain clear in order to allow the unit to operate efficiently ; to ensure good air circulation
and to avoid a fire hazard. Leave at least 3 inches (7.5 cm) between the front of the unit and objects that have a
ground clearance of at least 1 inch (2.5 cm) such as, but not limited to, beds, tables, armchairs, curtains, etc. If
these objects are located directly on the floor, leave at least 6 inches (15 cm) between them and the front of the
unit. Leave at least 6 inches (15 cm) of space between the top of the unit and objects such as, but not limited
to furniture, pillows, curtains, blankets, towels, laundry baskets, clothing, papers, etc. Furthermore, certain
materials are more sensitive to heat than others, you must assure that these materials are located at a proper
proximity where they can handle the heat released. Do not install the baseboard under an electrical outlet.
FRONT
3"
76mm
1"
25mm
2 1/4"
57mm
3 3/4"
95mm
2 5/8"
67mm
1 1/8"
29mm
K.O. 7/8"
22mm
1 15/16"
48mm
BOTTOM
LENGTH
1 1/2"
38mm
1 3/16"
29mm
1/4"
6mm
7/8"
23mm
3 1/16"
78mm
6 5/16"
160mm
1 5/8"
42mm
SIDE
SBB_DessinTech2014_EN.pdf 1 2015-01-29 08:16
3 in. (7,5 cm)
1 in. (2,5 cm)
6 in. (15 cm)
6 in. (15 cm)
6 in. (15 cm)
Air intake
Air outlet
Air intake
Air outlet
Clearance required
Between the front of the unit
and objects that have a ground clearance
of at least 1 inch (2.5 cm)
Between the front of the unit
and objects located directly on the floor.
























