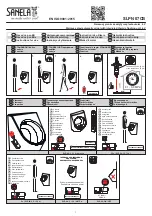
4
B
B
13mm
A
SHOWER TYPE
WALL CHANNEL POSITION (B)
900mm x 900mm
870mm (Minimum) to 890mm (Maximum)
1000mm x 1000mm
970mm (Minimum) to 990mm (Maximum)
IMPORTANT:
Position the wall profiles at 13mm off the Acrylic tray edge (Diagram A). This will allow for walls out of
plumb protruding or curving inwards up to 4mm. Greater variations to plumb will require recalculated
reduction of Diagram A.
MINIMUM AND MAXIMUM TABLE
The Minimum and Maximum table is intended for shower installations outside of the package
installation being outlined. Walls out of plumb will not allow the full minimum/maximum range.
INSTALLATION STEPS PAGE 5 TO 7
Diagram A
LAYOUT PLAN


























