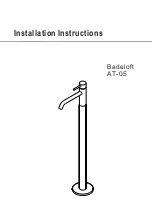
15
sedIMent traps (drIp leGs)
A sediment trap (drip leg) should be installed as close to the inlet of
the water heater as practical at the time of water heater installation.
The sediment trap should be either a tee fitting with a capped nipple in
the bottom outlet or other device recognized as an effective sediment
trap. If a tee fitting is used, it should be installed in conformance
with one of the methods of installation shown in Figures 12 and 13.
Contaminants in the gas lines may cause improper operation of the
gas control valve that may result in fire or explosion. Before attaching
the gas line be sure that all gas pipe is clean on the inside. To trap
any dirt or foreign material in the gas supply line, a sediment trap
(sometimes called a drip leg) must be incorporated in the piping.
The drip leg must be readily accessible. Install in accordance with
the “Gas Piping” section. Refer to the current edition of the National
Fuel Gas Code (ANSI Z223.1/NFPA 54).
fIGure 14.
fIllInG the water heater
Never use this water heater unless it is completely full of water.
To prevent damage to the tank, the tank must be filled with water.
Water must flow from the hot water faucet before turning “ON” gas
to the water heater.
To fill the water heater with water:
1. Close the water heater drain valve by turning the handle to the
right (clockwise). The drain valve is on the lower front of the
water heater.
2. Open the cold water supply valve to the water heater.
note: the cold water supply valve must be left open when
the water heater is in use.
3. To insure complete filling of the tank, allow air to exit by opening the
nearest hot water faucet. Allow water to run until a constant flow is
obtained. This will let air out of the water heater and the piping.
4. Check all water piping and connections for leaks. Repair as
needed.
ventInG
vent pIpe terMInatIon
The first step is to determine where the vent pipe will terminate, see
Figures 15, 19 and 20. The vent may terminate through the roof as
shown in Figure 20 or through a sidewall as shown in Figure 19.
IMportant
The vent system must terminate so that proper clearances are
maintained as cited in local codes or the current edition of the
National Fuel Gas Code, ANSI Z223.1.
For your convenience instructions on proper installation through a
sidewall are provided in Figure 15 and the numbered points below:
1. The exit terminals of a mechanical vent system should be not
less than 7 feet above grade when located adjacent to public
walkways.
Содержание GS675HRVIT
Страница 3: ...3 GENERAL SAFETY ...
Страница 4: ...4 GENERAL SAFETY ...
Страница 33: ...33 NOTES ...
Страница 34: ...34 NOTES ...
Страница 36: ...36 500 Tennessee Waltz Parkway Ashland City TN 37015 www statewaterheaters com ...
















































