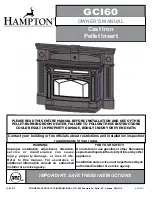
7
A flue that has proved to be unsatisfactory, particu-
larly with regard to down draught should not be used
for venting this appliance until it has been examined
and any faults corrected. An existing masonry chim-
ney should be inspected and if necessary repaired
by a competent mason or relined using an approved
lining system.
The stove must be connected to a chimney with a
minimum continuous draught of 0.06 w.g. Poor
draught conditions will result in poor performance.
All register plates, restricter plates, damper etc.,
which could obstruct the flue at a future date should
be removed before connecting this appliance.
If connecting to an existing chimney with a flue
diameter of more that 8” it is recommend to line the
flue using a suitable stainless steel flue liner.
Where a masonry chimney is not available a propri-
etary type of 6”/150mm - twin wall, fully insulated
pipe may be used. The pipe must terminate at a
point not lower than the main ridge of adjacent out-
side obstructions. With such installation, access to
the chimney must be provided for cleaning purpos-
es.
A chimney / flue termination must be located to min-
imise wind effects, a basic guide is that the distance
from the termination to the roof should be at least
2300mm when measured horizontally and at least
1000mm when measured vertically, (see Fig.1). In
circumstances where there are adjoining buildings/
structures/ roof openings there are additional
requirements, please refer to building regulations
part J.
Fig.1
FITTING INSTRUCTIONS
The stove is designed to allow the chimney be
cleaned through the stove.
Step 1
Ensure the opening is suitable for fitting of the stove.
(See Fig. 2)
Fig.2
Step 2
Ensure the area on which the stove will be seated is
level.
Step 3
Ensure that access is available to fit the flue spigot,
flue adaptor and flue connection pipes subsequent
to fitting the unit in its final position. To achieve this
it may be necessary to fit an inspection hatch in the
chimney structure above or to the side of the unit.
Step 4
Fit the stove in position so that the edge of the shell
is flush with the wall on both sides.
Step 5
Complete the flue installation sealing all joints with
appropriate fire cement.
Step 6
Complete the Electrical connection to the appliance
(See Electrical Supply)
Step 7
Remove the fire door by opening the door slightly &
lifting it up to detach from the bottom hinge (see
Fig. 3).
525
IS100DS - 1030
IS80DS - 830
670
Fig.3
LIFT DOOR TO RELEASE
FROM BOTTOM HINGE
Содержание Solis 80cm Single Sided Insert I80SS
Страница 18: ...18 ELECTRICAL DIAGRAM...






































