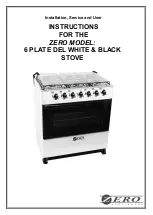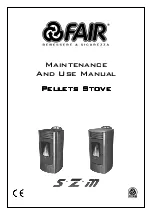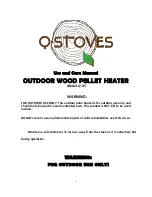
(b) Mild steel with a wall thickness of at least 3mm,
or
(c) Stainless steel with a wall thickness of at least
1mm and as described in BS EN 10095:
1999 Specification for stainless and
heat resisting steel plate, sheet and strip, for
Grade 316 S11, 316 S13, 316 S16, 316 S31,
316 S33, or the equivalent Euronorm 88-71
designation, or
(d) Vitreous enamelled steel complying with BS
6999: 1989.
Flue pipes with spigot and socket joints should be fit-
ted with the socket uppermost.
CHIMNEY
The stove is a radiant room heater and must be con-
nected to a chimney of the proper size and type. The
chimney must have a cross sectional area of at least
19350 square mm (30 square inches) or a diameter
of 150mm (6 “). The chimney should be checked for
soundness and draught before installation. The
stove must be connected to a chimney with a mini-
mum continuous draught of 12pa. Poor draught will
result in poor performance. Similarly an excessive
draught will result in the appliance over firing or
being difficult to control. An excessive draught may
require a flue draught stabiliser to be fitted. Do not
connect this appliance to a chimney serving another
appliance. The minimum required chimney height is
4.5 metres from the floor on which the appliance is
installed. An existing masonry chimney should be
inspected and if necessary, repaired by a competent
mason.
DOWN DRAUGHTS
However well designed constructed and positioned,
the satisfactory performance of the flue can be
adversely affected by down draught caused by near-
by hills, adjacent tall buildings or trees. These can
deflect wind to blow directly down the flue or create
a zone of low pressure over the terminal. A suitable
anti-down draught terminal or cowl will usually effec-
tively combat direct down blow but no cowl is likely
to prevent down draught due to a low pressure zone.
VENTILATION & COMBUSTION AIR
REQUIREMENTS
This appliance is rated at less than 9kW. It is imper-
ative that there is sufficient air supply to the stove in
order to support correct combustion. The air supply
to this appliance must comply with B.S. 8303: Part 1
and current Building Regulations. The minimum
effective air requirement for this appliance is 22cm
2
.
If a draught stabiliser is used then this increases to
49cm
2
.
When calculating combustion air requirement for
this appliance use the following equation: a total free
area of at least 550mm
2
per kW of rated output
above 5kW shall be provided. If there is another air
using appliance fitted in the same or adjacent room,
it will be necessary to calculate additional air supply.
All materials used in the manufacture of air vents
should be such that the vent is dimensionally stable
and corrosion resistant.
The effective free area of any vent should be ascer-
tained before installation. The effect of any screen
should be allowed for when determining the effective
free area of any vent.
Air vents direct to the outside of the building should
be located so that any air current produced will not
pass through normally occupied areas of the room.
An air vent outside the building should not be locat-
ed less than the dimensions specified within the
Building Regulations from any part of any flue termi-
nal. These air vents must also be fire proofed as per
Building Regulations.
Air vents traversing cavity walls should include a
continuous duct across the cavity. The duct should
be installed in such a manner as not to impair the
weather resistance of the cavity. Joints between air
vents and outside walls should be sealed to prevent
the ingress of moisture. Existing air vents should be
of the correct size and unobstructed for the appli-
ance in use. If there is an air extraction fan or other
air using appliance fitted in the room or adjacent
rooms where this appliance is fitted, additional air
vents will be required to alleviate the possibility of
spillage of products of combustion from the appli-
ance/flue while the fan is in operation.
Where such an installation exists, a test for spillage
should be made with the fan or fans and other appli-
ances using air in operation at full rate, (i.e. extrac-
tion fans, tumble dryers) with all external doors and
windows closed. If spillage occurs following the
above operation, an additional air vent of sufficient
size to prevent this occurrence should be installed.
FLUE PIPES
Flue pipes with spigot and socket joints should be fit-
ted with the socket upper most. Clearance to com-
bustibles must be adhered to when fitting the flue
pipe. The flue gas mass flow is 7.6 g/s mineral fuel
and 7.9 g/s wood logs. The mean flue gas temper-
ature directly downstream of the spigot at nominal
heat output is 317°C. The appliance is suitable for
continuous operation on solid mineral fuel and inter-
mittent operation on wood logs.
3






























