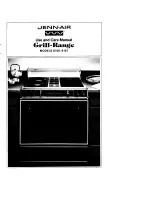
USE OF EXISTING FLUES AND CHIMNEYS
When connecting to an existing chimney it is
necessary to line the flue using either 6” (150mm)
rigid or flexible stainless steel flue liner. (See fig. 3)
An existing flue pipe or chimney that has proved to
be satisfactory when used for solid fuel can normally
be used for this appliance provided that its
construction, condition and dimensions are
acceptable. Flues that have proven to be
u n s a t i s f a c t o r y, particularly with regard to down
draught, must not be considered for venting this
appliance until they have been examined and any
faults corrected. If there is any doubt about an
existing chimney a smoke test should be carried out.
Before connecting this appliance to a chimney or
flue pipe which has previously been used with
another fuel, the chimney or flue pipe must be
thoroughly swept and/or lined accordingly.
All register plates, restricter plates and dampers etc.
which could obstruct the flue at a future date must
be removed before connecting this appliance.
Where a chimney is not required to be lined a
suitable void must be provided at the base to
contain any debris which might fall from the inside
wall, so as to prevent that debris from obstructing
the appliance flue outlet. (Removal of debris should
be facilitated by the provision of an access door).
This void should have a depth of not less than
250mm (10”) below the appliance connection.
The combustion products from this appliance will
have a descaling effect on hardened soot deposits
left from burning solid fuels.
ALTHOUGH THE CHIMNEY MAY HAVE BEEN
CLEANED OF LOOSE SOOT PRIOR TO
INSTALLATION, IT IS IMPERATIVE THAT THE
CHIMNEY IS INSPECTED FOR SCALED SOOT
PARTICLES AFTER THE FIRST MONTH OF
O P E R ATION AND ANY LOOSE MAT E R I A L S
REMOVED TO AVOID BLOCKAGE.
FLUE LINERS
Chimney’s lined with salt glazed earthenware pipes
are acceptable if the pipes comply with BS 1181 and
must be 150mm (6”). When lining an existing
chimney, a liner approved to B.S. 4543, Parts 1, 2,
& 3 should be used. The liner should be secured at
the top and bottom by using closure/clamping plate
firmly sealed and secured and an approved terminal
used at the top. (See fig.3)
It is essential that every flue system be inspected
and tested by a competent person for its correct
e ffectiveness, to ensure that the combustion
products are completely discharged to the outside
atmosphere.
9
DRAUGHT REQUIREMENTS
If connecting to a chimney a steady draught of
between
1mm
(
.04) and 1.5mm (.06) inches
W.G.
is required.
When a draught recorded is over 1.5mm (.06)
inches W.G. a draught stabiliser must be fitted
externally. While inadequate draught can seriously
e ffect the efficient operation of the appliance,
chimney’s over 5.4meters (18ft) or houses built on
high ground can experience excessive draught.
VENTILATION AND COMBUSTION AIR
REQUIREMENTS
It is imperative that there is sufficient air supply to
the burner of the cooker in order to support correct
combustion.
The air supply to this appliance must comply with
B.S. 5410 Part 1.
The minimum effective air requirement for this
appliance is 94 cm
2
. When calculating combustion
air requirements for this appliance use the following
equation: 550mm
2
per each kW of maximum rated
output above 5 kW. These requirements are
illustrated in OFTEC Technical Book No.3 & B.S.
5410 Part 1.
If there is another appliance using air fitted in the
same or adjacent room, it will be necessary to refer
to B.S. 5410 Part 1 to calculate the additional air
supply.
All materials used in the manufacture of air vents
should be such that the vent is dimensionally stable,
corrosion resistant, and no provision for closure.
The effective free area of any vent should be
ascertained before installation. The effect of any
grills should be allowed for when determining the
effective free area of any vent.
Air vents direct to the outside of the building should
be located so that any air current produced will not
pass through normally occupied areas of the room.
An air vent outside the building should not be
located less than the dimensions specified within the
Building Regulations and B.S 5410 Part 1 from any
part of any flue terminal. These air vents must also
be satisfactorily fire proofed as per Building
Regulations and BS 5410 Part 1.
Air vents in internal walls should not communicate
with bedrooms, bedsits, toilets, bathrooms or rooms
containing a shower.
Air vents traversing cavity walls should include a
continuous duct across the cavity. The duct should
be installed in such a manner as not to impair the
weather resistance of the cavity.











































