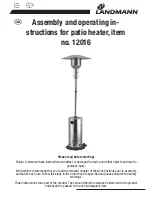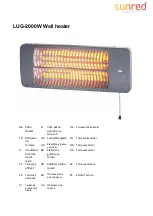
Series UAB
Page 24
Feb 18/2015
VENTING/COMBUSTION AIR DUCTING
Vertical Venting
Minimum vent pipe size is 4 inch for an individual heater. Additional vent pipe sizes as required
to accommodate multiple heaters venting through a common roof vent are defined in the
appropriate gas installation code (Refer to common venting section below).
Use of an approved thimble to pass though combustible roof materials is required.
Use of an approved vent cap is required.
Check local codes for vertical vent size for Fan-assisted appliances.
Common Vertical Venting
Common vent sizing information is defined in the appropriate gas installation code (Refer to
ANSI Z223.1 and CAN/CGA B149.1 and B149.2 for sizes and installation information).
For vertical venting refer to ANSI Z223.1 and CAN/CGA B149.1 and B149.2 Fan Assisted
Category 1 Appliances.
Connection locations to the common vent should be offset to avoid pressure interferences between
heaters, refer to ANSI Z223.1 and CAN/CGA B149.1 and B149.2 Fan Assisted Category 1
Appliances.
Figure 20
: Common Vertical Venting
FOR VERTICAL VENTING REFER TO
ANSI Z223.1 AND CAN/CGA B149.1
AND B149.2 FOR FAN ASSISTED
APPLIANCES.
ROOF
FOR VERTICAL VENTING REFER TO
ANSI Z223.1 AND CAN/CGA B149.1
AND B149.2 FOR FAN ASSISTED
APPLIANCES.
INCREASE TO DETERMINED
VENT SIZE
FOR VERTICAL VENTING REFER TO
ANSI Z223.1 AND CAN/CGA B149.1
AND B149.2 FOR FAN ASSISTED
APPLIANCES.
ROOF
SINGLE HEATER
MULTIPLE HEATERS
Содержание UAB SERIES
Страница 35: ...Series UAB Page 35 Feb 18 2015 PARTS LIST...













































