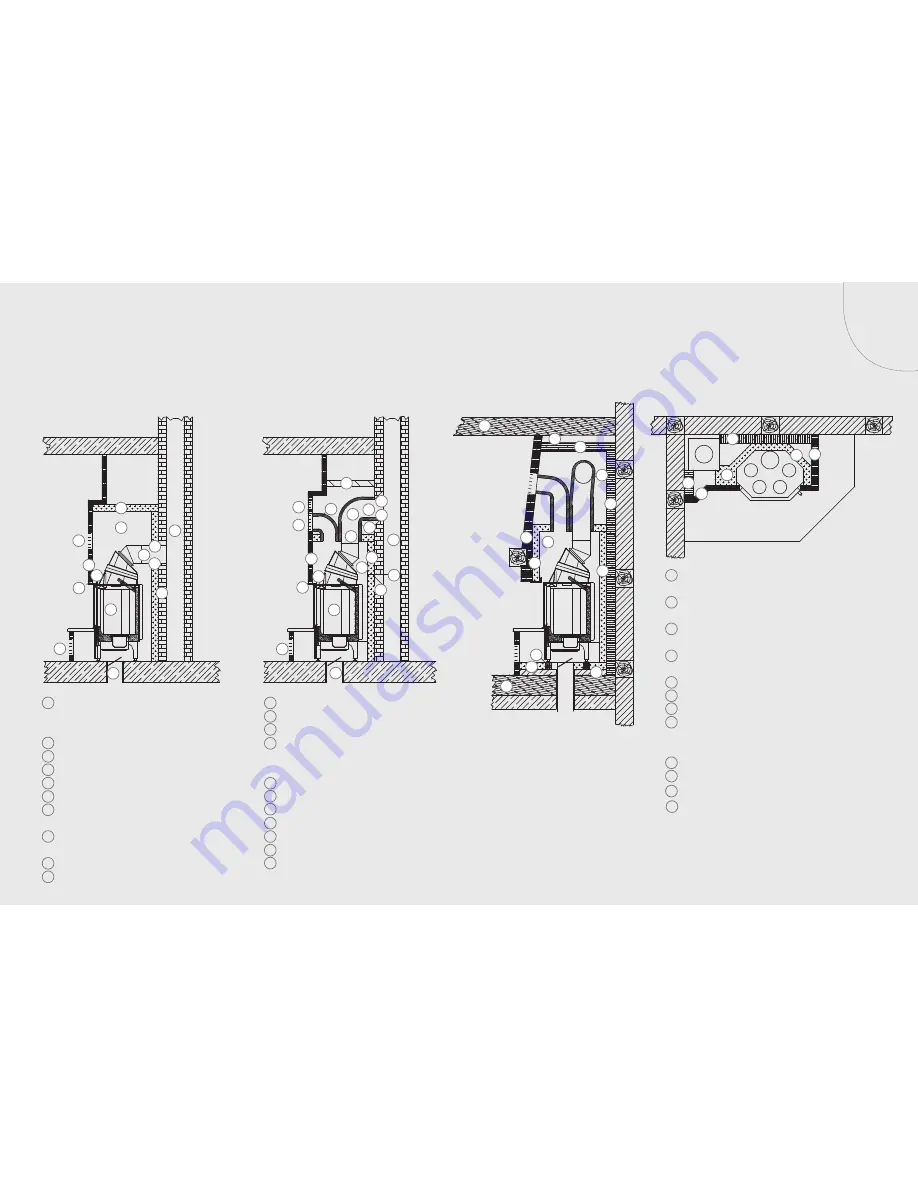
GB
13
7. SPECIAL FIRE PREVENTION MEASURES
For combustible construction materials, floor (wooden ceiling beams), ceiling and/or partition walls
Isolierierung aus formbest‰ndiger Mineralwolle, 8cm stark
Konvektionsmantel aus Stahlblech
Isolierung aus formbest‰ndiger Mineralwolle, 8cm stark
Kleinfl‰chige W‰rmebr¸cke
Wand aus mineralischen Baustoffen, 10cm stark
Verblendmauerwerk aus nicht brennbaren Baustoffen
Isolierung der Verbindungsst¸cke mit mind. 3cm
Rundum-Isolierung de Konvektionsmantels
Betonplatte, mind. 6cm stark
starker formbest‰ndiger Mineralwolle
11
12
8
9
10
6
7
4
5
Isolierierung aus formbest‰ndiger Mineralwolle, 8cm stark
Konvektionsmantel aus Stahlblech
Isolierung aus formbest‰ndiger Mineralwolle, 8cm stark
Kleinfl‰chige W‰rmebr¸cke
Wand aus mineralischen Baustoffen, 10cm stark
Verblendmauerwerk aus nicht brennbaren Baustoffen
Isolierung der Verbindungsst¸cke mit mind. 3cm
Rundum-Isolierung de Konvektionsmantels
Betonplatte, mind. 6cm stark
starker formbest‰ndiger Mineralwolle
11
12
8
9
10
6
7
4
5
1 Construction elements made of combustible construction
materials (or load-bearing walls made of reinforced concrete)
2 Fill completely with dimensionally stable mineral wool,
at least 8 cm thick
3 Mineral construction materials (e.g. gas concrete sheets),
10 cm thick
4 Insulation of connecting pieces with at least 3 cm thick,
dimensionally stable mineral wool
5 Facing masonry made of non-combustible construction materials
6 Complete insulation coverage of the convection air sheath
7 Convection sheath made of steel plate
8 Insulation made of dimensionally stable mineral wool,
approx. 8 cm thick (see page 10, Thermal insulation
material thicknesses)
9 Wall made of mineral construction materials, 10 cm thick
10 Insulation made of dimensionally stable mineral wool, 8 cm thick
11 Small-area thermal bridge
12
Concrete sheet, at least 6 cm thick
1
2
3
4
9
7
5
6
8
11
10
12
5
6
9
8
9
5
1
6. GENERAL INSTALLATION NOTES
For floors, ceilings and partition walls made of non-combustible construction materials.
Important note:
The fireplace insert may not be installed on floating screed. Install it on bonded screed only.
Spartherm fireplace insert with
horizontal flue gas pipe outflow
Spartherm fireplace insert with
vertical flue gas pipe outflow
1 Complete insulation coverage of the air chamber,
at least 8 cm thick (see page 10, Thermal insulation
material thickness)
2 Rope seal
3 Wall lining or sleeve
4 Flue gas pipe (connecting piece)
5 Air supply grid (warm air outlet)
6 Air chamber
7 Facing masonry (made of non-combustible
construction materials)
8 Assembly frame (do not place directly on
fireplace insert)
9 Insulation strips
10 Spartherm fireplace insert
11 Fresh air flap
12 Air circulation grid (cold air intake)
13 Flue gas pipe extension
14 Insulation of the connecting pieces inside
the facing with at least 3 cm thick, dimensionally
stable mineral wool
15 Insulation of flexible air channel ducts
16 Flue gas elbow
17 Convection sheath
18 Insulation of convection sheath
19 Wall not to be protected to 10 cm
20 Chimney
21 Cleaning opening
1
6
5
7
8
9
10
3
4
2
19
20
12
11
2
1
16
3
13
15
14
21
20
6
18
9
8
7
17
19
4
11
10
12
5
GB
13
GB
Содержание Arte 1Vh
Страница 1: ...Installation Instructions Fireplace Inserts ...
Страница 27: ...GB 27 NOTES GB ...
Страница 28: ...GB 28 NOTES ...














































