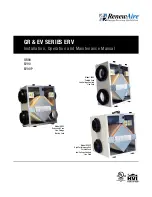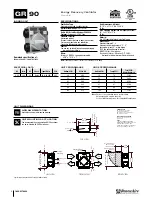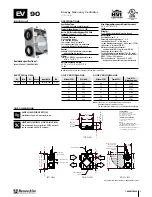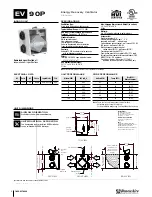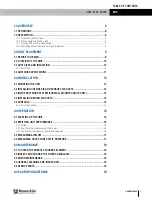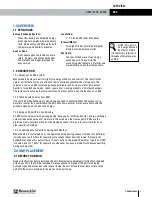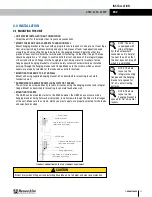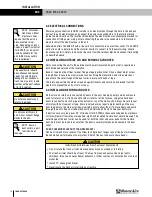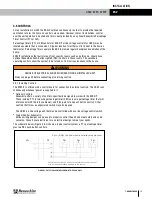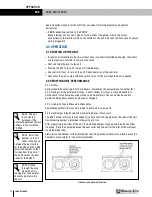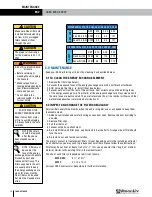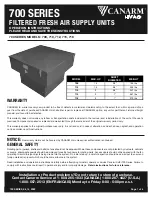
1.800.627.4499
10
GR90, EV90, EV90P
ERV
2.2 LOCATION OF THE UNIT
Select a location so that:
u
The fresh air intake vent from the outside is placed a minimum of ten feet from any other
contaminated exhaust vent, and is at least 30" long.
u
The two ducts to the outside are as short and straight as possible, for the best performance
from the system. Shorter duct runs help assure that the system is balanced: the amount of air
brought in is equal to the amount of air exhausted.
u
The door can be opened to allow cleaning the core and filters. Provide clearance at front of
unit for service access to the blowers, filters, and energy exchange core. (24" minimum.)
u
The exhaust outlet and fresh air inlet on the outside of the building should be at least 10'
apart to avoid cross-contamination. The exhaust duct should be about the same length as the
fresh air duct.
u
The exhaust outlet should not dump air into an enclosed space or into any other structure.
u
Do not install the exhaust outlet and fresh air inlet through the roof. If these are the only
available options call RenewAire technical support for help.
The preferred mounting location for the unit is on a concrete foundation wall because the
foundation wall will isolate any blower vibration.
If a basement area is not available or practical, use other mechanical room space such as a
closet, garage, storage, or accessible attic or crawl space.
Provide Adequate Service
Access for Maintenance
The unit will require regular
filter and core inspections.
Install the unit where you
can access the core for
cleaning and replacing the
filters, and where you can
get at the wiring for installa-
tion and service.
CAUTION
FIGURE 2.2.0 SERVICE CLEARANCES
5 7/8" Typ.
22 1/2"
Overall
18"
Case
12 1/4" Overall (with Hanging Bracket)
2 1/4" Typ.
24V AC
Control
Terminal
11 3/4" Typ.
5 3/4"
Typ.
6 1/4" Typ.
22 1/4" Minimum
Service Area
10 1/8" Minimum
Service Area
(Door can be
Removed from
Hinges.)
21 1/4"
OA
EA
RA
FA
Door
Swing
34" Line Cord
Pressure Ports
(4) Typ.
23 3/4" Overall
11 5/8"
Case
21 7/8" Case
6" Nominal Typ.
8" Nominal Typ.
7/8" Typ.
2 5/8"
25 1/2" Overall
(with Hanging Bracket)
Formed
Inlet Ring
LEFT VIEW
FRONT VIEW
RIGHT VIEW
TOP VIEW
Model: EV90
Drawing Type: Unit Dimension
Version: JUN18
ABBREVIATIONS
EA: Exhaust Air to outside
OA: Outside Air intake
RA: Room Air to be exhausted
FA: Fresh Air to inside
INSTALLATION ORIENTATION
Unit may be installed in any
orientation.
NOTE
1.UNLESS OTHERWISE SPECIFIED,
DIMENSIONS ARE ROUNDED TO THE
NEAREST EIGHTH OF AN INCH.
2.SPECIFICATIONS MAY BE SUBJECT
TO CHANGE WITHOUT NOTICE.
11 5/8" Typ.
24 1/4" Overall (with Hanging
Bracket)
18" Case
22 1/2"
Overall
2 1/4" Typ.
24V AC
Control
Terminal
6 1/4" Typ.
11 3/4" Typ.
5 3/4" Typ.
OA
EA
RA
FA
34" Line Cord
Pressure Ports
(4) Typ.
23 3/4" Overall
23 5/8"
Case
22 1/4" Minimum
Service Area
(Door can be
Removed from
Hinges.)
22 1/4" Minimum
Service Area
Door
Swing
8" Nominal
Typ.
6" Nominal
Typ.
7/8" Typ.
2 5/8"
21 7/8" Case
25 1/2" Overall
(with Hanging Bracket)
Formed
Inlet Ring
LEFT VIEW
FRONT VIEW
RIGHT VIEW
TOP VIEW
Model: EV90P
Drawing Type: Unit Dimension
Version: JUN18
ABBREVIATIONS
EA: Exhaust Air to outside
OA: Outside Air intake
RA: Room Air to be exhausted
FA: Fresh Air to inside
INSTALLATION ORIENTATION
Unit may be installed in any
orientation.
NOTE
1.UNLESS OTHERWISE SPECIFIED,
DIMENSIONS ARE ROUNDED TO THE
NEAREST EIGHTH OF AN INCH.
2.SPECIFICATIONS MAY BE SUBJECT
TO CHANGE WITHOUT NOTICE.
EV90P
EV90/GR90
UNIT PLACEMENT
NOTE:
If you wish to
install the unit in an
attic or other uncon-
ditioned space, you may need
to use special installation
techniques such as insulating
all connecting ductwork. Attic
installations are allowed for
residential applications only.
The Exhaust Air Duct and the Outside Air Duct connect the unit to the outside. Flexible insulated
duct is typically used.
2.3.1 Duct Sizes
Exhaust Air & Outside Air (EA & OA):
u
6" round insulated duct, 8" round insulated duct may be used to maintain maximum
airflow.
Fresh Air & Return Air (FA & RA):
u
6" round or 8" oval rigid un-insulated.
All ducts from unit to house in unconditioned spaces like attics and crawl spaces must be
insulated.
2.3 DUCT SIZES AND INSULATION

