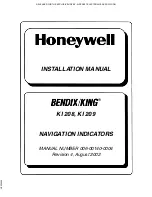
INSTALLATION - RACKING
28
RAIL SUPPORT SPACING
Use the following tables to determine the rail support spacing for the relevant roof type based on the
previously determined wind region, terrain category, roof position area (Edge Zone or Centre Zone) and
maximum height of the installation.
MAXIMUM RAIL SUPPORT SPACING TABLES
Wind Region A
Terrain Category
2
3
Roof Area
Edge Zone
Centre Zone
Edge Zone
Centre Zone
Roof Height (m)
5
10
5
10
5
10
5
10
Tile Roof (Timber Rafters only)
1200
950
1575
1275
1475
1800
Metal Roof with Timber Battens
1505
1247
1700
1600
1675
1800
Metal Roof with Steel Battens
1075
890
1523
1261
1432
1800
Tilt Legs – PV Module Angle 15°
1325
1025
1500
1254
1400
1575
Tilt Legs – PV Module Angle 30°
1089
902
1400
1350
1325
1500
Wind Region B
Terrain Category
2
3
Roof Area
Edge Zone
Centre Zone
Edge Zone
Centre Zone
Roof Height (m)
5
10
5
10
5
10
5
10
Tile Roof (Timber Rafters only)
825
675
1100
875
1025
1350
Metal Roof with Timber Battens
938
777
1329
1101
1250
1759
Metal Roof with Steel Battens
670
555
949
786
893
1265
Tilt Legs – PV Module Angle 15°
927
768
944
782
1235
1257
Tilt Legs – PV Module Angle 30°
679
562
1078
892
904
1435
Wind Region C
Terrain Category
2
3
Roof Area
Edge Zone
Centre Zone
Edge Zone
Centre Zone
Roof Height (m)
5
10
5
10
5
10
5
10
Tile Roof (Timber Rafters only)
525
450
700
575
650
850
Metal Roof with Timber Battens
582
526
825
745
910
735
1289
1042
Metal Roof with Steel Battens
416
375
589
532
650
525
921
744
Tilt Legs – PV Module Angle 15°
576
520
586
529
850
727
915
740
Tilt Legs – PV Module Angle 30°
421
380
669
604
658
532
1045
845
Roof interfaces must be fixed to rafters or purlins under the roof cladding. Screw minimum embedment into
timber rafters is 50 mm and 35 mm for timber battens.
Steel purlins must meet the following minimum requirements:
Roof interface
Minimum steel purlin specification
Metal roof interface
0.55 mm BMT 550 Grade or 0.75 mm BMT 450 Grade
Tilt leg interface
1.0 mm BMT 500 Grade
Note:
Screws supplied with the roof interfaces are wood screws suitable for timber only. Screws used in
metal purlins must be suitable for metal structures and have a TPI (threads per inch) of 14.
Содержание HSL60P6-PB-1-250
Страница 53: ...53 ENGINEERING CERTIFICATION ...
Страница 54: ...ENGINEERING CERTIFICATION 54 ...
Страница 59: ...59 This page has been intentionally left blank ...
















































