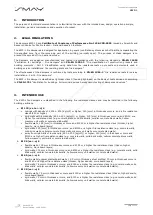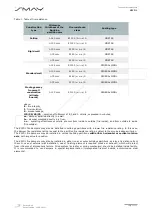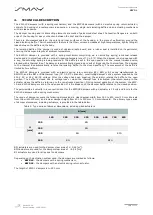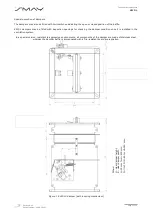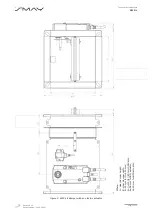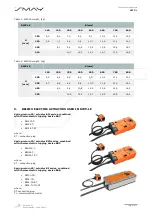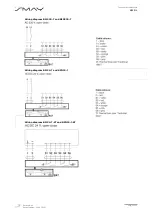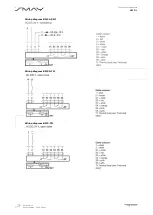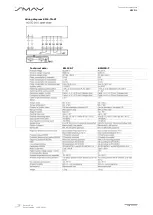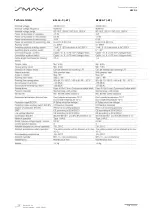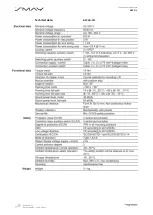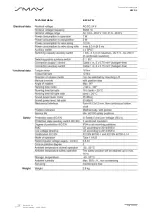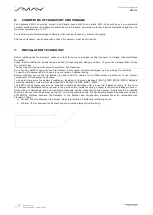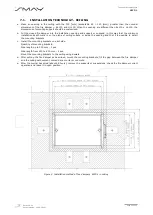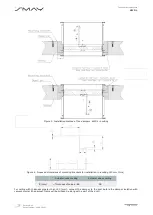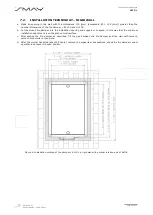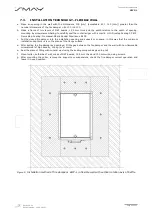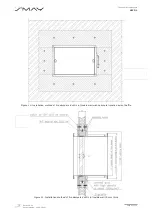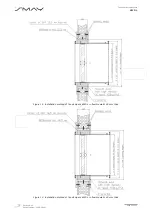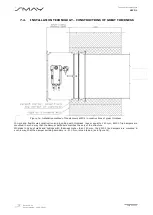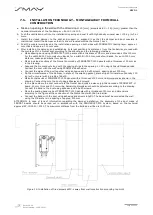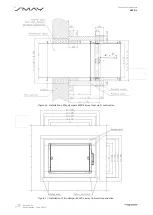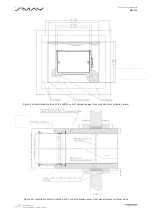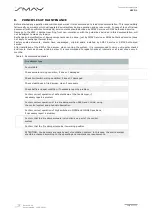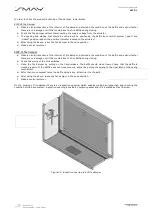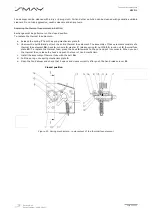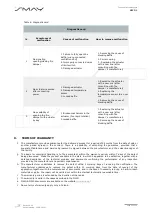
Version 6.00
Date of editing: 16.09.2022
r.
Page 17 of 30
Technical documentation
KWP-L
Figure 5. Installation method of fire dampers KWP-L in ceiling
For ceiling with thickness greater than 150 [mm]: connect the damper to the duct before the damper isolation with
cement mortar (the damper frame will be bricked up along with a part of the duct).
Actuator under ceiling
Actuator above ceiling
E [mm]
=Thickness of ceiling - 69
96
Figure 4. Proposed dimensions of mounting brackets for installation in a ceiling 140 mm thick;
Содержание KWP-L
Страница 1: ...a Technical Documentation KWP L Fire Damper rectangular v https www smay eu ...
Страница 14: ...Version 6 00 Date of editing 16 09 2022 r Page 13 of 30 Technical documentation KWP L Technical data BF230 TN ...
Страница 15: ...Version 6 00 Date of editing 16 09 2022 r Page 14 of 30 Technical documentation KWP L Technical data BF24 TN ...

