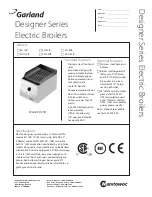
57
40
IND GUIDE INST 10-11
HHIC REF T11/0027BRev8
INDUSTRY GUIDANCE FOR INSTALLERS ON CONDENSATE
DRAINAGE PIPE INSTALLATION
This guidance is endorsed by HHIC members.
1. BACKGROUND
During recent winters the UK has experienced prolonged spells of extremely cold weather -
down to minus 20
o
C and below in many areas. This resulted in a significant increase in the
number of calls to boiler manufacturers and heating engineers from householders with
condensing (high efficiency) boilers where the condensate drainage pipe had frozen and
become blocked with ice, causing the boiler to shut down. In the vast majority of cases such
problems occur where the condensate drainage pipe is located externally to the building for
some part of its length.
British Standards, Building Regulations etc. currently allow condensate drainage pipes to be
run either internally or externally, or a combination of these. These documents give guidance
on how to install the pipes in order to reduce the possibility of freezing. However this
guidance may not be sufficient to prevent freezing in extreme conditions - with widespread
and prolonged very low temperatures.
In view of the possibility that UK weather patterns will show more “extremes” in future due to
the effects of global climate change, the following guidance updates previous
recommendations on condensate drainage pipe installation. All other technical requirements
for condensate drain installation given in British Standard BS 6798:2009, or in boiler
manufacturers
’
installation instructions should still be followed.
2. REVISED GUIDANCE ON CONDENSATE DRAINAGE PIPE INSTALLATION
Where a new or replacement boiler is being installed, access to an in
ternal “gravity
discharge” termination
should be one of the main factors considered when determining
potential boiler locations, so that the condensate drainage pipe can be terminated as
recommended below. On an existing installation, the guidance below should also be
followed if work is carried out
to “upgrade” the condensate drain
age system to reduce the
risk of freezing in extreme conditions.
Internal condensate drainage pipework must be a minimum of 19mm ID (typically 22mm OD)
plastic pipe an
d this should “fall” at least 45
mm per metre
away
from the boiler, taking the
shortest practicable route to the termination point.
In order to minimise the risk of freezing during prolonged very cold spells, one of the
following methods of terminating condensate drainage pipe should be adopted -
8
APPENDIX 1 (GUIDANCE HHIC)
40
IND GUIDE INST 10-11
HHIC REF T11/0027BRev8
INDUSTRY GUIDANCE FOR INSTALLERS ON CONDENSATE
DRAINAGE PIPE INSTALLATION
This guidance is endorsed by HHIC members.
1. BACKGROUND
During recent winters the UK has experienced prolonged spells of extremely cold weather -
down to minus 20
o
C and below in many areas. This resulted in a significant increase in the
number of calls to boiler manufacturers and heating engineers from householders with
condensing (high efficiency) boilers where the condensate drainage pipe had frozen and
become blocked with ice, causing the boiler to shut down. In the vast majority of cases such
problems occur where the condensate drainage pipe is located externally to the building for
some part of its length.
British Standards, Building Regulations etc. currently allow condensate drainage pipes to be
run either internally or externally, or a combination of these. These documents give guidance
on how to install the pipes in order to reduce the possibility of freezing. However this
guidance may not be sufficient to prevent freezing in extreme conditions - with widespread
and prolonged very low temperatures.
In view of the possibility that UK weather patterns will show more “extremes” in future due to
the effects of global climate change, the following guidance updates previous
recommendations on condensate drainage pipe installation. All other technical requirements
for condensate drain installation given in British Standard BS 6798:2009, or in boiler
manufacturers
’
installation instructions should still be followed.
2. REVISED GUIDANCE ON CONDENSATE DRAINAGE PIPE INSTALLATION
Where a new or replacement boiler is being installed, access to an in
ternal “gravity
discharge” termination
should be one of the main factors considered when determining
potential boiler locations, so that the condensate drainage pipe can be terminated as
recommended below. On an existing installation, the guidance below should also be
followed if work is carried out
to “upgrade” the condensate drain
age system to reduce the
risk of freezing in extreme conditions.
Internal condensate drainage pipework must be a minimum of 19mm ID (typically 22mm OD)
plastic pipe an
d this should “fall” at least 45
mm per metre
away
from the boiler, taking the
shortest practicable route to the termination point.
In order to minimise the risk of freezing during prolonged very cold spells, one of the
following methods of terminating condensate drainage pipe should be adopted -
8
APPENDIX 1 (GUIDANCE HHIC)
48
IND GUIDE INST 10-11
HHIC REF T11/0027BRev8
Figure 4
–
Connection of condensate drainage pipe to external soil and vent stack
Key
1
Boiler
7
450 mm minimum up to three storeys
2
Visible air break
8
Minimum internal diameter 19 mm
3
75 mm trap
9
Pipe size transition point
4
Visible air break and trap not required if
there is a trap with a minimum condensate
seal of 75 mm incorporated into the boiler.
10
Minimum internal diameter 30 mm
11
Water/weather proof insulation
5
Soil and vent stack
6
Invert








































