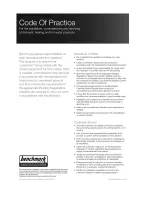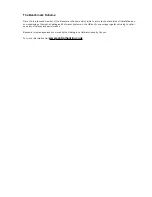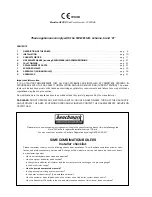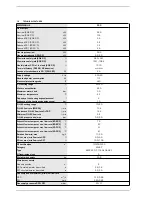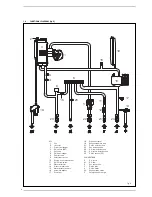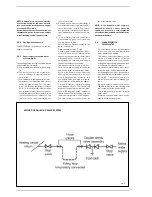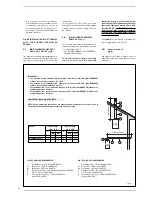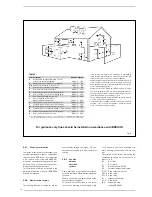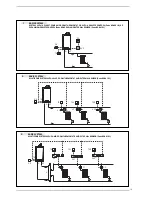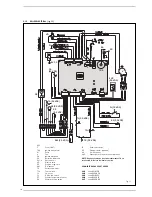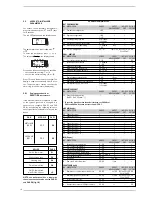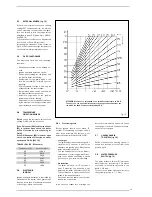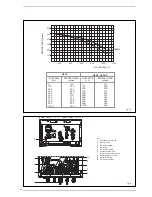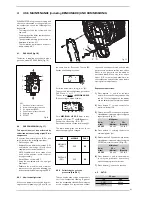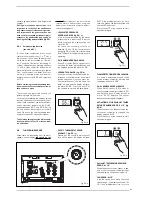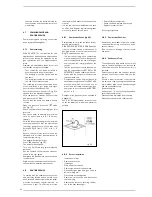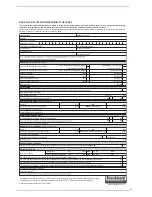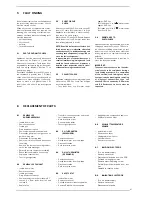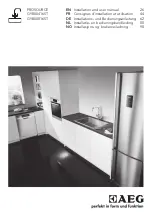
12
– It is important to check the inhibitor
concentration after installation, system
modification and at every service in
accordance with the manufacturer’s
instructions (Test kits are available from
inhibitor stockists).
FLUES INSTALLATION MUST COMPLY
WITH THE CURRENT VERSION OF
BS5440.
2.5
INSTALLATION COAXIAL DUCT
ø 60/100 - ø 80/125 (fig. 6)
The coaxial suction and discharge pipes are
supplied in a special kit (that can be purcha-
sed separ at el y) along wit h assembl y
instructions.
The diagrams of fig. 6 illustrate some
examples of different types of fluing options
allowed and the maximum lengths that can
be reached.
2.6
INSTALLATION OF SEPARATE
DUCTS ø 80 (fig. 7)
The kit with dedicated pipes enables to
separate the exhaust fumes pipes from the
air suction pipes (fig. 7):
– for ø 80 pipes, adaptor code 8093050 is
available upon request.
The maximum overall length, resulting
fr om the sum of all the suction and
discharge pipes, is determined by the
load losses of the single connected acces-
sories and should not exceed 15 mm H
2
O
(version 25-30) (ATTENTION: the total
length of each pipe should not exceed 50
m, even if the total loss is below the maxi-
mum applicable loss.)
See
Table 3
for information on the load los-
ses of single accessories (fig. 8).
2.6.1
Separate ducts kit
(fig. 8)
The diagrams of Figure 8 show a some of
examples of the permitted exhausts confi-
gurations.
C33
6
5
3
2
C43
3
4
2
x
y
x + y = L (m)
H (m)
C13
1
2
1
L (m)
2
LIST OF ø 60/100 ACCESSORIES
1
Coaxial duct kit L. 790 code
8096250
2a
Extension L. 1000 code
8096150
2b
Extension
L. 500 code 8096151
3
Vertical extension
L. 140
with coupling code
8086950
5
Tile for joint code
8091300
6
Terminal for roof exit L.
1285 code 8091212
(includes 8086950)
Model
Length of pipe
Length of pipe
ø 60/100
ø 80/125
H
V
H
V
Min
Max
Min
Max
MERIDIAN HE 30 C
5 m
1.3 m
7 m
10 m
1.2 m
13 m
LIST OF ø 80/125 ACCESSORIES
1
Coaxial duct kit L. 785 code
8096253
2a
Extension
L. 1000 code 8096171
2b
Extension
L. 500 code 8096170
3
Adapter for
ø 80/125 code 8093150
5
Tile for joint code
8091300
6
Terminal for roof exit L.
1285 code 8091212A
(includes 8093150)
H (Horizontal) m
V (V
er
tical) m
IMPORTANT:
– The insertion of each additional 90° bend with a diameter of 60/100 (code 8095850)
reduces the available section by 1.5 meters.
– The insertion of each additional 90° bend with a diameter of 80/125 (code 8095870)
reduces the available section by 2 meters.
– Each additional 45° curve installed a diameter of 60/100 (code 8095550) reduces the
available length by 1.0 metres.
– Each additional 45° curve installed a diameter of 80/125 (code 8095970) reduces the
available length by 1.0 metres.
HORIZONTAL FLUES MUST BE LEVEL
NOTE: Before connecting accessories, it is always advisable to lubricate the internal part of
the gaskets with silicon products. Avoid using oils and greases.
Fig. 6



