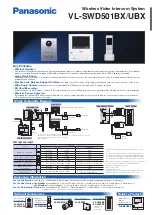
www.senjusprinkler.com
Document No. U028705 • 01-26-2022
Page 5 of 7
I N S TA L L AT I O N
The Model HF-RES must be installed in accordance with the following instructions:
NOTES
Do not use sprinklers which have been subjected to potential mechanical damage. Do not use sprinklers which show deformation
or cracking in either the sprinkler or protection cap.
The Protective Cap must remain on the sprinkler during installation and until the ceiling installation is completed. The Protective
Cap must be removed to place the sprinkler in service.
Use a torque of 7 to 14 ft·lbs (9.5 to 19.0 N·m) to achieve a 1/2 inch NPT sprinkler joint. If you exceed the recommended maximum
torque, this could result in damage to the sprinkler inlet, which may lead to leakage from the sprinkler.
Use only HF-H model wrench socket for installation of HF-RES sprinklers. Use of any other wrench or socket is prohibited and
may cause damage to the sprinkler.
Do not attempt to compensate for insufficient adjustment in an Escutcheon Plate by under- or over-tightening the sprinkler.
Readjust the position of the sprinkler fitting to suit.
Installation Steps
Step 1:
The sprinkler must be installed only in the sidewall position
with their centerline of waterway perpendicular to the back wall
and parallel to the ceiling. The word “TOP” on the sub-deflector
has to face towards the ceiling with the front edge of the sub-
deflector parallel to the ceiling.
Step 2:
Install the sprinkler fitting so that the distance from the
face of the fitting to the mounting surface will be nominally 53/64
inch (21.0mm) as shown in Figure 3.
Step 3:
With pipe thread sealant applied to the pipe threads, hand
tightens the Sprinkler into the sprinkler fitting.
FIGURE 1
MODEL
K=4.2 RESIDENTIAL FLUSH HORIZONTAL
SIDE-WALL SPRINKLER
Year of Manufacture
Temperature Rating (162 F)
Listing Mark
Country Origin
I.D Number (SIN)
Marking
Four Wrench Slots
5-Cover (Copper)
7-Fusible Metal
2-Frame (Bronze)
1-Body (Copper Alloy)
6
6-Heat Collector (Copper)
8-Sub Deflector (Copper Alloy)
4-Gasket (PTFE)
3-Deflector (Copper Alloy)
COMPONENTS (MATERIALS) :
7
4
1/2" NPT
2- 7/16"
2
1 3
8 5
9-Valve Cap (Copper Alloy)
9
FIGURE 2
Normal Condition
Operation
Water Discharge
FIGURE 4
Ratchet
Socket HF-H
Protective Cap
FIGURE 3
53/64"
MOUNTING SURFACE
CENTER MARK
Min. 1/8" (3mm)
MAKE A SPACE HERE
2-
3
/8
" (
60
m
m
)
W
ALL
H
OL
E
D
IA
M
ET
ER
DO NOT
OVER-TIGHTEN
BODY
REDUCER
REDUCER
CORRECT
INCORRECT
TOLERANCE LIMIT OF
BACK-WALL LEVEL
WALL
WALL SURFACE
WALL
FIGURE 5
Cap Removal Tool
Groove of cap
Step
2
Pull out
Ste
p 1
HF-RES Sprinkler
Protective Cap
FIGURE 6
ESCUTCHEON
MOUNTING
SURFACE
WALL
TOP OF
DEFLECTOR
FIGURE 7
ESCUTCHEON
ESCUTCHEON
THERE MUST
NOT BE SPACE
MOUNTING SURFACE
CORRECT
ESCUTCHEON
INCORRECT
INCORRECT
WALL
Figure 3:
Installation
Figure 4:
Ratchet & Socket
Step 4:
Wrench tighten the Sprinkler using only the Socket
HF-H or Ratchet (3/8
″
drive) & Socket HF-H Combination (Ref.
Figure 4). Put the Sprinkler Socket over the sprinkler without
the sub-deflector hit till the socket touches the body of the
sprinkler. Turn the socket till the wrench recess of the Socket
can be applied to the sprinkler wrenching area (Ref. Figure 4).
Special care must be exercised to avoid damage to the sprinkler
while you remove the socket wrench from the sprinkler as well.
FIGURE 1
MODEL
K=4.2 RESIDENTIAL FLUSH HORIZONTAL
SIDE-WALL SPRINKLER
Year of Manufacture
Temperature Rating (162 F)
Listing Mark
Country Origin
I.D Number (SIN)
Marking
Four Wrench Slots
5-Cover (Copper)
7-Fusible Metal
2-Frame (Bronze)
1-Body (Copper Alloy)
6
6-Heat Collector (Copper)
8-Sub Deflector (Copper Alloy)
4-Gasket (PTFE)
3-Deflector (Copper Alloy)
COMPONENTS (MATERIALS) :
7
4
1/2" NPT
2- 7/16"
2
1 3
8 5
9-Valve Cap (Copper Alloy)
9
FIGURE 2
Normal Condition
Operation
Water Discharge
FIGURE 4
Ratchet
Socket HF-H
Protective Cap
FIGURE 3
53/64"
MOUNTING SURFACE
CENTER MARK
Min. 1/8" (3mm)
MAKE A SPACE HERE
2-
3
/8
" (
60
m
m
)
W
ALL
H
OL
E
D
IA
M
ET
ER
DO NOT
OVER-TIGHTEN
BODY
REDUCER
REDUCER
CORRECT
INCORRECT
TOLERANCE LIMIT OF
BACK-WALL LEVEL
WALL
WALL SURFACE
WALL
FIGURE 5
Cap Removal Tool
Groove of cap
Step
2
Pull out
Ste
p 1
HF-RES Sprinkler
Protective Cap
FIGURE 6
ESCUTCHEON
MOUNTING
SURFACE
WALL
TOP OF
DEFLECTOR
FIGURE 7
ESCUTCHEON
ESCUTCHEON
THERE MUST
NOT BE SPACE
MOUNTING SURFACE
CORRECT
ESCUTCHEON
INCORRECT
INCORRECT
WALL
Step 5:
Use the “tolerance limit of back-wall level” indicator on the Protective Cap to check for proper installation depth
(Ref. Figure 3) Relocate the sprinkler fitting as necessary. If desired the Protective Cap may also be used to locate the
center of the clearance hole by gently pushing the back wall material against the center point of the Cap.
Step 6:
After the back wall has been completed with the 2-3/8inch (60mm) diameter clearance hole, use the Protective
Cap Removal Tool (Ref. Figure 5) to remove the Protective Cap and then push on the Escutcheon until its flange just
comes in contact with the back wall (Ref. Figures 6 & Figure 7).

























