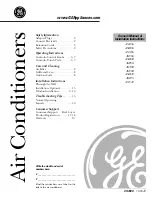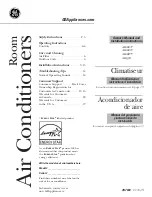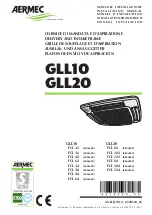
950-0289revB - 9 - July 22, 2022
INDOOR UNIT (EVAPORATOR) INSTALLATION
1. Clearances and Mounting requirements (Wall-mounted Indoor Unit)
Enough space should be left around the unit to facilitate maintenance. Please view Figure. 1 for recommended
dimensions:
(Rear piping hole)
Left
Right
Mark the middle
Level
5"
Min.
(Rear piping hole)
5"
Min.
Wall
Wall
6"
Min.
Minimum clearances as noted above. Mount indoor unit with a minimum 6
” to ceiling. Indoor unit should have
approximately 16 feet of unobstructed area directly in front for proper air flow for the 9K and 12K indoor units.
The 18K should have approximately 25 feet of unobstructed area directly in front. Line set can exit at the right
or left rear or ends of the indoor unit.
Be sure that the indoor unit is mounted firmly to the wall, and that the wall structure will support the weight of
the unit.
Be sure that the air inlet and outlets are unobstructed.
Be sure that all clearances are as noted in the above Figure 1.
This unit is not designed to be connected to a plug-in outlet.
Do not install this unit near a heat source, direct sunlight, near hazardous chemicals or combustible gases.
2. Mounting the Wall Plate
After determining an acceptable location for the indoor unit,
fasten the wall bracket securely to the wall using the proper
anchors (installer supplied). Be sure the wall bracket is level and
firm to the wall using a minimum of 4 screws or wall anchors.
Failure to mount the wall bracket level can result in improper
condensation drainage.
3. Wall Penetration
Using the measurements in Figure 1, determine the exit point of
the line set. For best results, the right rear is preferred. Left rear
exit of the line set requires that the line set be connected to the
indoor unit prior to mounting it to the wall plate. If desired the line
set may run along the inside wall by removing the cutouts along
the back edge of the case. Line sets mounted along the inside
wall may be covered with Plastic-Duct line set covering (See
page 4).
Cut a 2-
5/8” hole slanted downward towards the outside.
Hole diameter is based on wall sleeve made from 2-
1/2” PVC
pipe. Wall penetration should be slanted slightly downward to
the outside a minimum of 3/8" to provide proper condensation drainage.
Inside
Outside
Wrap with
tape
Figure 1
Figure 2











































