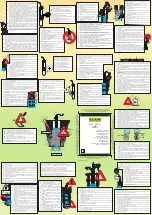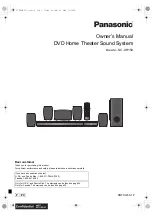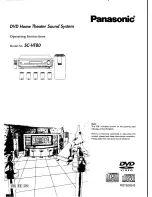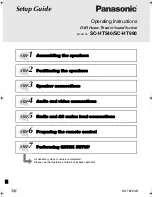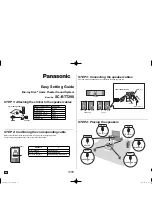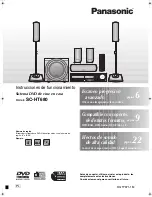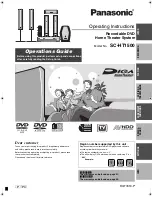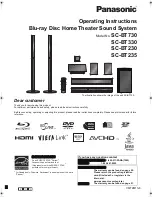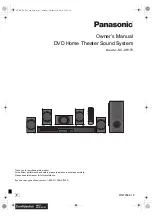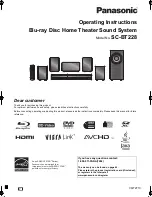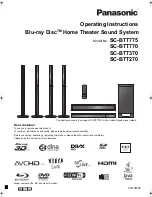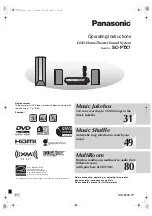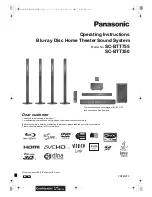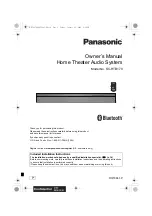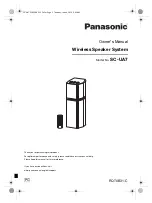
36%6
Cover
(included with
base unit)
Riser Kit
36%6
)LJXUH
Finished floor
Fasten cover
Install riser
)LJXUH
Remove cover
Install ring / bolts
Finished floor
X"
)LJXUH
Finished floor
Install
Riser
X"
)LJXUH
Riser
Mark, cut,
and deburr
Riser
Bolts
Gasketed Ring
655LVHU.LW
6ROG6HSDUDWHO\
2-1/8" Min.
)LJXUH
16" Max.
7RROVLQFOXGHGZLWKULVHUNLW
Silver permanent marker
•
7RROV1HHGHG
Tape measure
•
Phillips head screwdriver
•
Jigsaw or
•
Cordless circular saw or
•
Reciprocating saw
•
5LVHU$VVHPEO\,QVWUXFWLRQV6WHSV
If unit is to be buried, you will need a riser kit (sold separately). The 16 Series TeleGlide Riser System for these models
1.
allows riser heights from 2-1/8" above standard unit up to 16". Only ONE riser may be used per base unit to allow sufficient
access to internal serviecable components. See Figure 5.
If more than 16" of riser height is needed, you will need to adjust jobsite requirements OR purchase the next available
2.
model with a 24 Series TeleGlide Riser System which allows taller riser heights.
Once unit is set so that pipe connections line up with jobsite piping, remove cover from unit. Fasten yellow gasketed ring to
3.
unit with hardware provided in separate riser kit. Ring flange with 4 bolt notches faces down against the unit. See Figure 1.
Push riser into ring until it stops (about 1 inch). See Figure 2.
4.
Measure the distance from the top edge of the riser down to the finished floor. Make sure to account for any future tile work
5.
in your measurment. See Figure 2.
Remove riser from ring. Take measurement from step 5 from the BOTTOM of the riser upwards towards the top of the
6.
riser. Mark a line around the riser, and cut with handsaw, jig saw, or reciprocating saw. Remove debris from cut edge with
scraper, utility knife, or gloves. See Figure 3.
Place cut riser back into ring on unit until it stops. Fasten cover from unit into riser with the same 4 bolts from the unit. Unit
7.
is ready to be water tested and backfilled. Install finished floor. See Figure 4.
127(6
Schier solids interceptors are not to be installed in any other manner except as shown. Consult local
codes for separate trapping requirements, cleanout locations and additional installation instructions.
7HOH*OLGH5LVHU6HULHV,QVWDOODWLRQ*XLGHOLQHV
36%636%6
Minimum and maximum riser heights when units are buried.
Measure
Measurement
from Figure 2
'$7(
11/30/11
PS SERIES INSTALLATION, OPERATION
AND MAINTENANCE GUIDE
6FKLHU3URGXFWV
:RRGHQG5G
(GZDUGVYLOOH.6
7HO
)D[
ZZZVFKLHUSURGXFWVFRP
0DGHLQWKH86$
'(6&5,37,21
':*%<
EAS
5(9
01
'2&80(17180%(5
057-0650-01
THE INFORMATION CONTAINED IN THIS DRAWING IS THE SOLE PROPERTY OF
6&+,(5352'8&76
. ANY REPRODUCTION IN
PART OR AS A WHOLE WITHOUT THE WRITTEN PERMISSION OF
6&+,(5352'8&76
IS PROHIBITED.
35235,(7$5<$1'&21),'(17,$/
6+((7180%(5
6 of 6
(&2
1003







