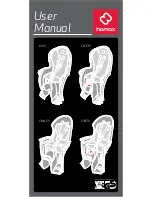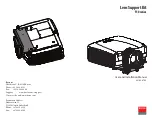
20
Useful Charts and Information
Offset
distance
Height
100mm
Angle 30˚
PAIR OF BENDS
A
D
B
C
For clearances to easily ignitable roof coverings
such as thatch refer to diagram 2.2 of Approved
Document J 2010 Edition
OFFSET DIMENSION CHART
Int. Diameter
of Liner (mm)
150
150
150
175
175
175
200
200
200
225
225
225
250
250
250
300
300
300
350
350
350
Angle
of Bend
15˚
30˚
45˚
15˚
30˚
45˚
15˚
30˚
45˚
15˚
30˚
45˚
15˚
30˚
45˚
15˚
30˚
45˚
15˚
30˚
45˚
Overall
Combined Height
427
456
467
435
471
489
440
481
503
449
499
528
456
511
545
469
536
581
483
564
620
Offset
Distance (mm)
56
122
194
57
126
202
58
129
208
59
134
219
60
137
222
63
144
240
63
151
257
CHIMNEY HEIGHTS ABOVE ROOF
Point where flue passes through
weather surface (Notes 1,2)
at or within 600mm of the ridge
elsewhere on a roof (whether pitched or flat)
below (on a pitched roof) or within 2300mm
horizontally to an openable rooflight, dormer
window or other opening (Note 3)
within 2300mm of an adjoining or adjacent
building, whether or not beyond the boundary
( Note 3)
NOTES
1. The weather surface is the building external surface, such as its roof, tiles or external walls.
2. A flat roof has a pitch less than 10˚.
3. The clearances given for A or B as appropriate will also apply.
Clearances to flue outlets
at least 600mm above the ridge
at least 2300mm horizontally from the
nearest point on the weather surface and:
A) at least 1000mm above the highest
point of intersection of the chimney and
the weather surface: or
B) at least as high as the ridge
at least 1000mm above the top of the
opening
at least 600mm above the adjacent
building
A
B
C
D
CHIMNEY HEIGHTS
On solid fuel and wood burning applications , the minimum recommended
flue height is 4.5m from above the fire place opening or top of the
appliance . For shorter flue heights a draft calculation would be required
in line with the flue sizing requirements of EN13384-1.






































