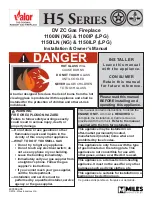
NAVN:
STI:
DIMENSION:
MATERIALE:
DATO:
SIGN:
Krog Iversen & Co A/S
DK-5492 Vissenbjerg©
TG.NR:
EMNE:
C:\Working Folder\Designs\Scan 1003\91003017.idw
91003017
Uisoleret røgrør
14-01-2019
KEN
Scan 1003/1004
VÆGT:
AREAL:
N/A
N/A
17
5
75
25
500
200
15
00
80
0
NAVN:
STI:
DIMENSION:
MATERIALE:
DATO:
SIGN:
Krog Iversen & Co A/S
DK-5492 Vissenbjerg©
TG.NR:
EMNE:
C:\Working Folder\Designs\Scan 1003\91003017.idw
91003017
Uisoleret røgrør
14-01-2019
KEN
Scan 1003/1004
VÆGT:
AREAL:
N/A
N/A
17
5
75
25
500
200
15
00
80
0
Min. 465 mm
Min 939 mm
91±2 mm
NAVN:
STI:
DIMENSION:
MATERIALE:
DATO:
SIGN:
Krog Iversen & Co A/S
DK-5492 Vissenbjerg©
TG.NR:
EMNE:
C:\Working Folder\Designs\Scan 1003\91003023.idw
91003023
Ophængs mål
11-04-2019
KEN
Scan 1003-B
VÆGT:
AREAL:
N/A
N/A
118,6
109
99,3
29
1
29
1
90
0
98
,1
270
Stove:
Path:
Articlenumber:
Material:
Date:
Constructed/Changed by:
SCAN A/S
DK-5492 Vissenbjerg©
Drawing
number:
Name:
C:\Working Folder\Designs\Scan 80\90580001.idw
90580001
Opstillingsafstand, hjørne, Scan 1008
03-03-2017
sr
Scan 80
Weight:
Area:
N/A
N/A
35
0
m
m
25 mm
25
m
m
Møbleringsafstand: 800 mm.
Brandbart materiale
Brandmur
F.eks. 50 mm. Jøtul firewall
21
Flammable material
Fire wall, e.g. 50 mm Jøtul Firewall, 110 mm brick
or other material with corresponding fireproof and
insulating abilities
All distances are in mm
All distances are minimum distances
WALL-HUNG MODEL
Installation must be planned and executed in accordance
with national and local building regulations.
The stove must only be fitted to a non-flammable wall. There
must be no form of flammable component in the wall. In the
case of thin walls, nor must there be any behind the wall. The
load-bearing capacity of the wall must be checked under all
circumstances.
To ensure correct installation we recommend that a building
expert be commissioned to plan and outline the installation
with a view to subsequent approval.
If a chimney is installed on top of a wall-hung model, the
chimney must be fully self-supporting. It must not rest on
the wood-burning stove. There must be a distance of at least
6 mm between the first section and the flange on the flue
collar. Please consult a specialist.
Scan A/S disclaims all liability for the installation of
wall-hung wood-burning stoves.
DIMENSIONAL DRAWINGS OF THE WALL BRACKETS
For wall installation we recommend using the wall brackets supplied.
















































