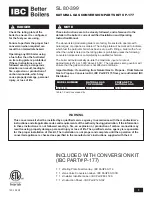
26
4000123924-2
232
65
L
12a.4 Installation of horizontal top flue
assembly
Important
: If the flue has been cut, ensure that there are no
burrs that could damage the ‘O’ ring.
• For flue systems less than 0,5 m long, fit the flue restrictor
(a)
into the fan outlet, see
diagram 10a.4.
• Remove the backing from the self adhesive gasket
(H)
and
carefully fit gasket to base of elbow
(C)
.
• Fit both ‘O’ rings
(J)
into the flue elbow
(C),
one at the inlet,
one at the outlet. By necessity, they are a loose fit, apply a small
amount of suitable lubricant to each ‘O’ ring when fitting.
• Fit rubber sealing collar
(F),
into groove at the outer end of pipe
(A).
• Insert flue duct pipe
(B)
into inner end of air duct pipe
(A)
,
rotate
flue duct pipe to locate into groove inside air duct pipe.
• Fit air/flue duct pipe assembly through the wall with rubber
sealing collar to the outside.
• Fit internal plastic flange
(G)
onto air duct pipe
(A)
.
• Fit the fixing collar seal
(D)
onto the flue duct pipe
(B)
ensuring
it is the correct way round (the larger diameter onto the pipe).
• Pull air/flue duct pipe assembly inwards to bring rubber
sealing collar
(F)
hard up against external wall.
• Fit elbow onto boiler and secure with the four screws
(I).
Carefully push the fixing collar seal onto the elbow ensuring that
the flue duct pipe locates into the flue elbow outlet while taking
care not to tear the ‘O’ ring.
• Fit the fixing collar
(E)
around the fixing collar seal
(D)
and
secure with 2 screws provided.
• Push the internal plastic flange
(G)
along the air duct pipe
(A)
until engaged against internal wall.
12 Horizontal Top Flue Installation
Horizontal Top flue system
The maximum permissible length (
L
) is :
- 3.5 m for Themaclassic F 30 E and F 30 E SB
- 2,5 m for Themaclassic F 35 E
For each 90° flue elbow used, (or two 45° elbows) the maximum permissible length (
L
) must be reduced by 1 metre.
Warning :
The flue restrictor (
a
) must be fitted inside the fan outlet of Themaclassic F 30E and F30E SB for flue lenghts less
than 0,5 m.
Diagram 12a.4
10092
a
Gasket
FLUE
RESTRICTOR
17mm
90mm
X
cutting length
C
Air duct cutting length
X minus 90mm
plus 17mm =
Air duct
cutting length
25mm
check
dimension
(cut end)
Flue duct cutting length =
air duct cutting 95mm
L
Air duct
Flue duct
Outside
wall face
Flue
centre line
11643
Diagram 12a.3
Содержание 41-920-45
Страница 59: ...59 4000123924 2...
















































