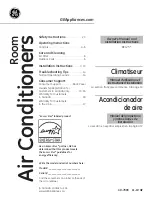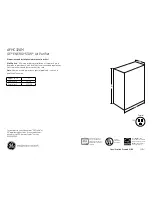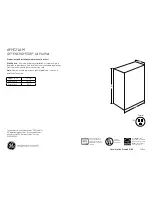
9
(2) Removing the corner cover and
indicator cover
a) While lightly pressing the cen-
ter of the corner cover, pull up
the tab for the screw hole.
Use the same procedure to
remove the indicator cover.
(Fig. 6-16)
3-6-2. Installing the Ceiling Panel
(1) Hang the temporary latches on the inside of the ceil-
ing panel to the receptacle on the unit to temporarily
attach the ceiling panel in place. (Fig. 6-17)
G
The ceiling panel must be installed in the correct
direction relative to the unit. Align the REF. PIPE and
DRAIN marks on the ceiling panel corner with the
correct positions on the unit.
(2) Align the panel installation holes and the unit screw
holes. (Fig. 6-18)
(3) Tighten the supplied special screws at the 4 panel
installation locations so that the panel is attached
tightly to the unit.
G
Check that the wiring connectors are not caught
between the unit and the ceiling panel.
(4) Check that the panel is attached tightly to the ceiling.
(Fig. 6-19)
G
At this time, make sure that there are no gaps
between the unit and the ceiling panel, or between
the ceiling panel and the ceiling surface.
G
If there is a gap between the panel and the ceiling,
leave the ceiling panel attached and make fine
adjustments to the installation height of the unit to
eliminate the gap with the ceiling.
CAUTION
Fig. 6-17
Fig. 6-18
Fig. 6-19
Corner cover
Indicator cover
Press
Pull up
2
1
latch
Temporary latches
Temporary
DRAIN mark
Ceiling panel
Special screws
Refrigerant tubing joint
Drainage check
REF.PIPE mark
Panel installation hole
(4 locations)
Indoor unit
Ceiling panel
Ceiling surface
Do not allo
w
gaps
Adj
us
t
s
o that there are
n
o
g
ap
s
.
Air leaka
g
e
Air leaka
g
e from
ceili
ng
su
rface
S
tai
n
i
ng
Co
n
de
ns
atio
n
, water leaka
g
e
If the
s
crew
s
are
n
ot
su
fficie
n
tly ti
g
hte
n
ed,
tro
u
ble
su
ch a
s
that
s
how
n
i
n
the fi
gu
re
the
s
crew
s
s
ec
u
rely.
below may occ
u
r. Be
su
re to ti
g
hte
n
If a
g
ap remai
ns
betwee
n
the ceili
ng
su
rface a
n
d the ceili
ng
pa
n
el eve
n
adj
us
t the hei
g
ht of the
un
it a
g
ai
n
.
after the
s
crew
s
are ti
g
hte
n
ed,
The hei
g
ht of the
un
it ca
n
be adj
us
ted from the ceili
ng
pa
n
el cor
n
er hole, with the ceili
ng
pa
n
el attached, to
the drai
n
ho
s
e, or other eleme
n
t
s
.
a
n
exte
n
t that doe
s
n
ot affect the
un
it level
n
e
ss
,
Fig. 6-16
Fig. 6-20
08-193 XHS1271 9/12/08 2:58 PM Page 9










































