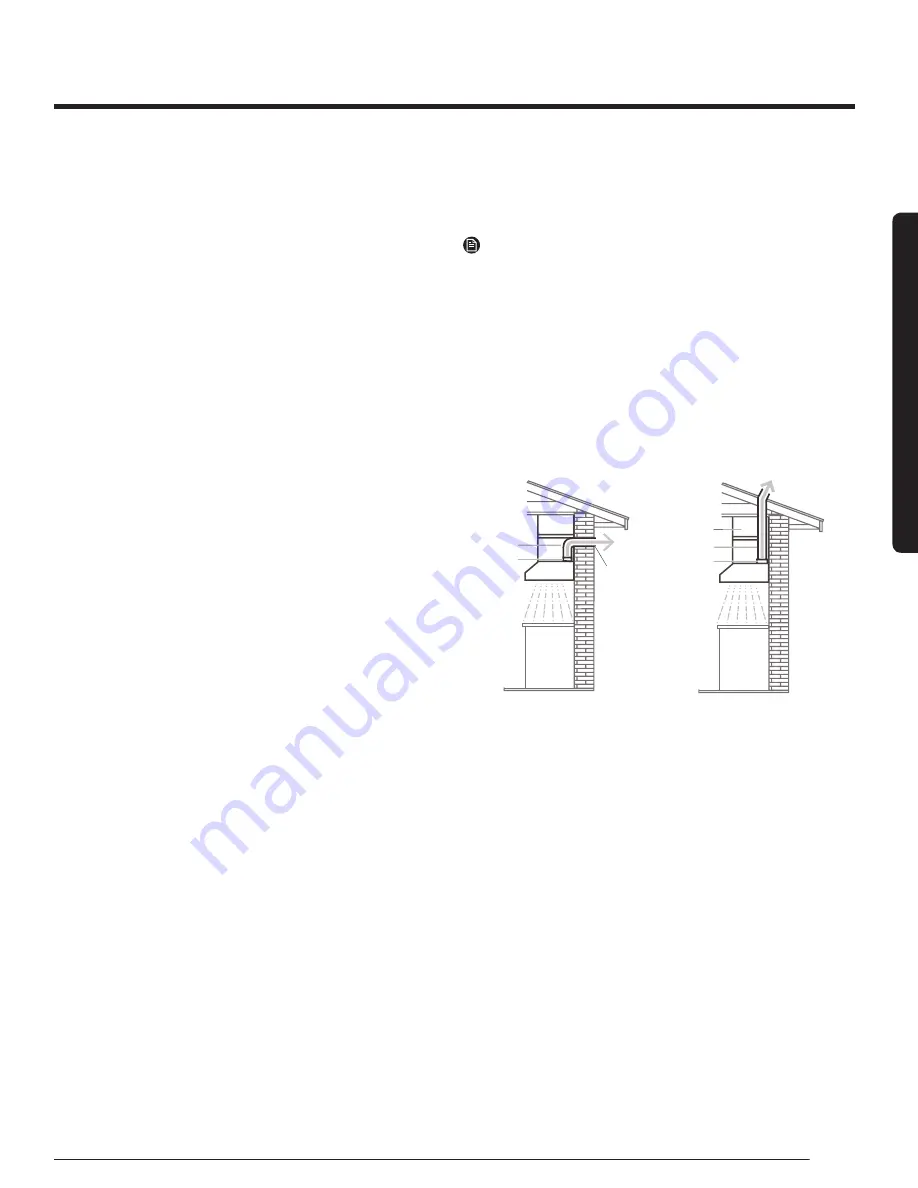
English
5
Electrical Requirements
IMPORTANT
Observe all governing codes and ordinances.
It is the customer’s responsibility:
To contact a qualified electrical installer.
If codes permit and a separate ground wire is used, it is recommended
that a qualified electrician determine that the ground path is adequate.
A copy of the above code standards can be obtained from:
National Fire Protection Association
1 Batterymarch Park
Quincy, MA 02169-7471
CSA International
8501 East Pleasant Valley Road
Cleveland, OH 44131-5575
■
A 120 volt, 60 Hz., AC only, 15-amp, fused electrical circuit is required.
■
If the house has aluminum wiring, follow the procedure below:
1.
Connect a section of solid copper wire to the pigtail leads.
2.
Connect the aluminum wiring to the added section of
copper wire using special connectors and/or tools designed
and UL listed for joining copper to aluminum.
■
Follow the electrical connector manufacturer’s recommended
procedure. Aluminum/copper connection must conform with local
codes and industry accepted wiring practices.
■
Wire sizes and connections must conform with the rating of the
appliance as specified on the model/serial rating plate. The model
serial plate is located behind the filter on the rear wall of the range hood.
■
Wire sizes must conform to the requirements of the National Electrical
Code, ANSI/NFPA 70 (latest edition), or CSA Standards C22. 1-94,
Canadian Electrical Code, Part 1 and C22.2 No. 0-M91 (latest edition)
and all local codes and ordinances.
Venting Requirements (ducted models only)
•
Vent system must terminate outdoors.
•
Do not terminate the vent system in an attic or other enclosed area.
•
Do not use a 4” (10.2 cm) laundry-type wall cap.
•
Use 7” (17.8 cm) round metal vent or 31/4” x 10” (8.3 x 25.4 cm)
rectangular metal vent only. Rigid metal vent is recommended.
Plastic or metal foil vent is not recommended.
•
The length of the vent system and the number of elbows should
be kept to a minimum to provide efficient performance.
For the most efficient and quiet operation:
•
Use no more than three 90° elbows.
•
Make sure there is a minimum of 30” (76.2 cm) of straight vent
between the elbows if more than 1 elbow is used.
•
Do not install 2 elbows together.
•
Use clamps to seal all joints in the vent system.
•
The vent system must have a damper. If the roof or wall cap
has a damper, do not use the damper supplied with the range
hood.
•
Use caulking to seal the exterior wall or roof opening around the cap.
•
The size of the vent should be uniform.
Venting Methods
To use the hood’s top outlet to vent your hood, a 3¼ ” x 10” (8.3 x 25.4
cm) rectangular with a maximum vent length of 35 ft (10.7 m) or a 7”
(17.8 cm) or larger round vent with a maximum length of 50 ft (15.2 m)
vent system is required.This vent systems are not included and must be
purchased separately.
NOTE
■
The vent system is optional for this model.
•
Flexible vent is not recommended. Flexible vent creates back pres-
sure and air turbulence that greatly reduce performance. The vent
system can terminate either through the roof or wall. To vent through
a wall, a 90° elbow is needed.
Mounting Height
Mount the hood no less than 24” (61.0 cm) above an electric cooking
surface, no less than 30” (76.2 cm) above a gas cooking surface, and no
higher than
30” (76.2 cm) above either surface.
Horizontal discharge
A 90° elbow may be installed immediately above the hood.
Horizontal Discharge
Vertical Discharge
A
B
C
A
B
C
A. 3 ¼ x 10” (8.3 x 25.4 cm) rectangular vent
or 7” (17.8 cm) round vent.
B. Wall cap with damper (not included).
C. 90º elbow
A. 3¼ ” x 10” (8.3 x 25.4 cm) rectangular vent
or 7” (17.8 cm) round vent.
B. Cabinet
C. Roof cap with damper (not included).
Cold Weather Installations
An additional backdraft damper should be installed to minimize backward
cold air flow and a thermal break should be installed to minimize
conduction of outside temperatures as part of the vent system. The
damper should be on the cold air side of the thermal break.
The break should be as close as possible to where the vent system
enters the heated portion of the house.
Makeup Air
•
When using ventilation systems with greater than specified CFM of
air movement, review local building codes as they may require
makeup air systems. Consult a HVAC professional for specific
requirements for your area as CFM requirements can vary
between locales.
•
Consult an HVAC professional to select the correct CFM capacity
range hood for your application. The CFM capacity depends on
the range or cooktop BTU rating, size and location, size of the
kitchen and the range hood ductwork in the kitchen.
Installation Requirements
Installation Requirements
Содержание NK24T4000US
Страница 15: ......
Страница 29: ......
Страница 43: ......
Страница 44: ...LIB0168579 Printed in Mexico 09 20 ...






































