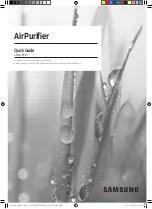
37
13. Installation
13-1. Indoor unit
Installing and connecting the drain hose
1
Install the drain hose.
Drain hose
Assembly pipe
Connection hose
Indoor unit
Drain hose
Wall
1.97 inch
(5 cm) less
Ditch
Slant downwards
Slant upwards
Dipped in water
Bent
Too small clearance
Too small clearance
CAUTION
• Make sure that the indoor unit is in upright position when you pour water
to check for leakage. Make sure that the water does not overflow onto the
electrical part.
• If the diameter of the connection hose is smaller than the product's drain
hose, water leakage may occur.
• Inadequate installation may cause water leakage.
• If the drain hose is routed inside the room, insulate the hose so that
dripping condensation does not damage the furniture or floors.
• Do not box in or cover the drain hose connection.
Drain hose connection must be easily accessible and serviceable.
Fixing the installation plate
You can install the indoor unit on a wall, window frame, or gypsum board.
WARNING
• Make sure that the wall, window frame, or gypsum board can withstand the
weight of the indoor unit. If you install the indoor unit in a place where it
is not strong enough to withstand the unit's weight, the unit could fall and
cause injury.
When fixing the indoor unit on a wall
Fix the installation plate to the wall giving attention to the weight of the
indoor unit.
Plastic anchor
0.79 inch
(20 mm)
Wall
Unit : inch (mm)
đͱʒʪ̷
A
B
C
D
AC018MNADCH
1.42 (36)
7.48 (190)
3.19 (81)
1.42 (36)
AC024MNADCH
1.30 (33)
4.33 (110)
4.33 (110)
1.30 (33)
Pipe bundle hole: Ø 2.56 inch (65 mm)
Wall
20 mm
Plastic anchor
A
C
B
D
F
E
0.79 inch
(20 mm)
Unit : inch (mm)
đͱʒʪ̷
A
B
C
D
E
F
AC030/036MNTDCH
6.14
(156)
2.64
(67)
14.33
(364)
1.36
(34.5)
2.54
(64.5)
0.77
(19.5)
Pipe bundle hole: Ø 2.56 inch (65 mm)
NOTE
• If you mount the plate to a concrete wall using plastic anchors, make sure
that gaps between the wall and the plate, created by projected anchor, is
less than 0.79 inch (20 mm).













































