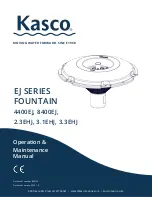
2028014
5L30 | 7T54
DOWNLOAD THE
FREE
APP
DESC ARGUE L A APLIC ACIÓN DE
FORMA
GRATUITA
TÉLÉCHARGEZ L’APPLICATION
GRATUITE
3D-GUIDED INTERACTIVE
ASSEMBLY INSTRUCTIONS
CAN BE FOUND ON
BILT
®
PUEDE ENCONTRAR INSTRUCCIONES DE
MONTAJE EN 3D INTERACTIVAS EN
BILT
®
VOUS POUVEZ TROUVER LES
INSTRUCTIONS D’ASSEMBLAGE
INTERACTIVES GUIDÉES EN
3D EN VISITANT
BILT
®
Before you begin
Antes de comenzar
Avant de commencer
76 ¾"
75 ½"
55 ¼"
Thank you for purchasing this Rubbermaid
®
vertical shed. This dependable product was designed to look great outdoors and keep your yard
organized. We want your experience to be a good one. Please read these instructions thoroughly before assembling the vertical shed.
Merci d’avoir acheté la remise verticale Rubbermaid
MD
. Ce produit fiable a été conçu pour avoir une belle apparence à l’extérieur et vous aider à garder votre cour
en ordre. Nous souhaitons que votre expérience soit agréable. Veuillez bien lire les instructions avant d’assembler la remise verticale.
Gracias por comprar este cobertizo vertical de Rubbermaid
®
. Este producto confiable ha sido diseñado para verse bien al aire libre y mantener su patio organizado.
Queremos que tenga una buena experiencia. Lea estas instrucciones completamente antes de armar el cobertizo vertical.
LARGE VERTICAL STORAGE SHED
Assembly Instructions
GRANDE REMISE VERTICALE
Instructions d’assemblage
COBERTIZO VERTICAL GRANDE PARA ALMACENAJE
Instrucciones de armado


































