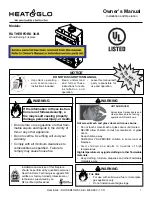
24
Positioning the Logs
If the gas logs have been factory installed they should
not need to be positioned.
If the logs have been packaged separately, refer to
the installation instructions that accompany the logs
or the instructions in manual bag assembly.
Save
the log instructions with this manual.
If sooting occurs, the logs might need to be
repositioned slightly to avoid excessive flame
impingement.
Placing the Ember Material
Two separate bags of ember material are shipped
with this gas fireplace:
The bag labeled Golden Ember (GE-93) is flame
colorant material.
The bag labeled Glowing Ember (050-721) is
standard glowing ember material.
To place the ember material:
Release the spring clips around the glass door.
Remove the glass door from the unit (see Figure 17).
1. Lift the trim door up
and out of the unit.
2. Pull and lift the spring
clips out of the glass
frame groove.
3. Remove the glass
door from the unit.
Figure 17. Glass Assembly
Содержание R-3500TV
Страница 7: ...7 Figure 2 Diagram of R 4500TV ...
Страница 8: ...8 Figure 3 Diagram of R 6500TV ...
Страница 21: ...21 Figure 14 Direct Spark Ignition DSI Wiring Diagram ...










































