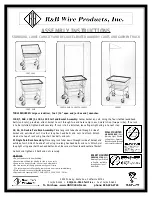
Clarendon Summerhouse
English SS428A
x 2
Drill
Assembly Instructions
Recommended tools
for assembly
•
Power drill/screwdriver
•
Cross head drill bit
•
3mm diameter drill bit
•
12mm diameter drill bit
•
Hammer
•
Sharp knife
•
Spirit level
•
Silicon sealant
•
Step ladder
1
2
3
11
6
8
5
4
7
25
10
9
12
13
14
15
16
17
18
19
20
22
21
23
24
29
26
28
32
30
31
37
27
39
38
33
34
35
36
Caution
This product
contains glass.
Wear protective
work gloves while
handling these
components.
Gloves
Dimensions:
Overall external:
Height = 2745mm
Width = 2650mm
Depth = 2170mm
Footprint:
Width = 2340mm
Depth = 1870mm
Min. base area:
Width = 2440mm
Depth = 1970mm
No.
Fixing Kit
Qty.
41
Hinges
12
42
Towerbolts
2
43
Door handle set
1
44
Metal handle bar
1
45
Door lock kit
1
46
Window stay
2
47
63mm screws
26
48
50mm screws
108
49
25mm screws
90
50
25mm black countersunk screws
20
51
25mm brass screws
4
52
20mm screws
8
53
19mm round head screws
8
54
40mm nails
62
55
25mm panel pins
234
56
10mm felt nails
200
No.
Components
Qty.
1
Large floor panel
2
2
Small floor panel
1
3
Large wall panel
4
4
Small back panel
1
5
Side window panel
2
6
Front window panel
2
7
Side window frame
2
8
Front window frame
2
9
front header panel
2
10
Left-hand door
1
11
Right-hand door
1
12
Door header rail
(29x35x1438mm)
1
13
Kick/header coverstrip
(12x36x1438mm)
2
14
Left-hand triangular roof panel
4
15
Rectangular roof panel
2
16
Right-hand triangular roof panel
4
17
Roof centre block
1
18
Inside roof cover
(615x140mm)
1
19
Long angled felt batten
(right)
3
20
Long angle felt batten
(left)
3
21
Short angle felt batten
(right)
1
22
Short angle felt batten
(left)
1
23
Roof felt Roll
(10m)
1
24
Corner coverstrips
(1920x48x12mm)
8
25
Short bargeboard
(835x40x12mm)
2
26
Long bargeboard
(1325x40x12mm)
6
27
Capping
(645x140mm)
1
28
Acorn finials
2
29
Door glazing
(284 x 306mm)
12
30
Front & side window glazing
(193 x 304mm)
24
31
Door bead top/bottom
(14x10x590mm)
4
32
Door/window bead TR/BL*
(14x10x315mm)
12
33
Door/window bead TL/BR*
(14x10x315mm)
12
34
Door/window bead middle
(14x10x320mm)
12
35
Window bead top/bottom
(14x10x620mm)
4
36
Window bead top/bottom
(14x10x205mm)
4
37
Door horizontal spar
(44x10x575mm)
4
38
Window horizontal spar
(44x10x605mm)
4
39
Window horizontal spar
(44x10x190mm)
4
40
Door/window vertical spar
(44x10x605mm)
18
Before assembly
•
We recommend that time is taken to read the
instructions before starting assembly, then follow
the easy step by step guide. The instruction sheet is
only a guide to the assembly. Certain items may not
be shown to scale.
•
Check all components prior to assembly
•
This product should be assembled by no less than
two people.
•
Never attempt to erect the assembly in high winds.
•
Drill components where indicated.
•
Some of the components may have sharp
edges wear protective work gloves while
handling components.
*TR/BL = Top right/bottom left
TL/BR = Top left/bottom right
40
41
42
43
44
45
46


























