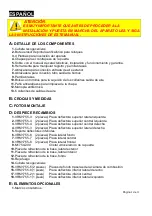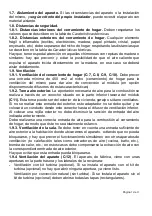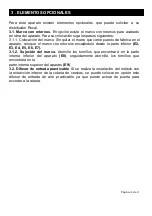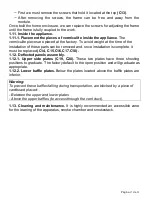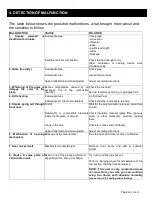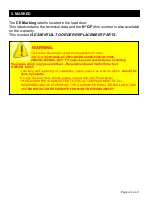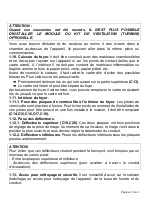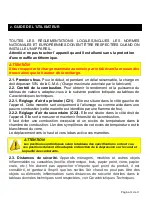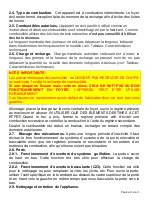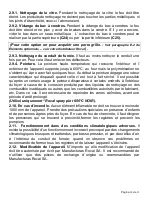
Página
15
de
33
ALL LOCAL REGULATIONS, INCLUDING THE ONES ACCORDING TO THE
NATIONAL OR EUROPEAN NORMS MUST BE ACCOMPLISHED WHEN
PROCEEDING TO INSTALL THE FIREPLACE.
1.1. Mono-block fire. Is is a fireplace with stainless steel panels which fire grate,
ash box, deflected panels, dissembled smoke connextion, envolving convector
outdoor chamber and 6 air outlets at the top part.
1.2. Freight. In order to facilitate its mobility and installation, two rings on the
upper part have been provided in case of crane-pick up transportation (C1), also,
the Rocal distributer have a wheels kit to move the appliance (C2).
1.3. Blockage off and door check. Remove the plate fixing the door lock (C3).
Once unlocked, check that the opening mechanism guillotine system is working
properly. And sometimes due to transport or storage, improper grading, including
expansions that occur with the use, the system counterbalance the door may be
unbalanced. To re-balance it, open the door to swing system, within the module,
right in the middle, on the inside you will find two screws, loosen them and add or
remove weight to balance the door as needed.
Once balanced the door back shut and check for proper operation.
1.4. Floor. This fireplace must be assembled on floors which provide an adequate
bearing capacity. If the resistance is not enough, a panel of balance would be
required to distribute the whole weight of the fireplace.
1.5. Foot platform (C4, C5). The foot is adjustable in height and extensible, also
allows us to level the unit through the 4 foot strips.
1.6. Smokestack (C6).
A smoke connector from the adapter is needed to the smoke outlet.
This outlet must be in good conditions and certified by a professional.
It can also be possible to lengthen the pipe to the outdoors providing, in any case, the exact
diameter for the fireplace.
The installation procedures must be done under the regulations.
It is not possible to use this pipe for any other purpose.
This smokestack must be shared with
other devices
(You can see: Technical characteristics).
1.7. Insulating procedures. If the circumstances of appliance or its installation,
and according to criterion of own installer, can take the device with insulating
material.
1.8. Safety distances.
1.8.1. Inner fireplace room safety distances. You must be respected the values
described in G: Technical characteristics.
1.8.2. Outer fireplace safety distances. Anything fragile or flammable (textile,
electronics, wood, paper wall, glass, chalk…) should be separated of the
NOTE:
It's very important that before proceeding to covering module, check
leveling and counterweight door, make sure it works properly.
1. INSTALLATION PROCEDURES


